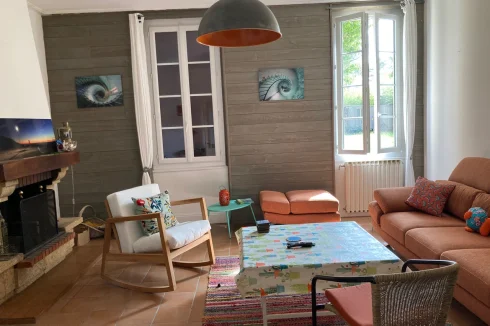Property Description
Summary
The property comprises a 12,000 m2 estate of: -
A characterful house built of stone and brick with a living area of 250 m2, overlooking an enclosed south facing garden of 2000 m2, and a north facing entrance and courtyard garden of 300 m2. The house has two floors, including a separate flat on the ground floor.
An area of land of more than 1 hectare, dedicated to a Natural Camping Area, equipped with a reception, a shower/toilet block and dishwashing area, water points and electrical hook-ups.
The property is close to a network of walking and cycle paths, with access to shops and facilities in the local town of Carcans, beaches on the lake & ocean and the immense forest area.
The property also has numerous outbuildings: two garages, two workshops and parking spaces. The south facing garden also has an area for the construction of a swimming pool.
Central heating is provided by an air source heat pump. In addition, there is a wood stove in the entrance hall and a convivial open fireplace in the living room.
Location
Located in a small hamlet, 5kms from Carcans, 10kms from the lake resort of Maubuisson and 16kms from the ocean.
Also easily accessible are Pauillac 35 kms away and the centre of Bordeaux 50kms away..
Access
Bordeaux airport is only 48kms away.
Interior
The house has two floors:
On the ground floor there is a large double height entrance hall leading to the first floor via a beautiful wooden staircase, a fitted kitchen opening onto a south facing terrace, a corridor leading to the living room, an office/bedroom with private bathroom and toilet, and a separate toilet.
There is also a self-contained flat on the ground floor of 70 m2 with an open plan fitted kitchen and living room, two bedrooms, a bathroom and an enclosed garden, that can be used as an extra flat for family and friends or for seasonal rental.
The first floor consists of a landing overlooking the entrance hall, which leads to three spacious bedrooms and a large bathroom with walk-in shower, bathtub and toilet. The master bedroom has a dressing area and an alcove ideal for an office.
Exterior
There is an enclosed south facing garden of 2000 m2, and a north facing courtyard garden of 300 m2.
An area of land of more than 1 hectare, dedicated to a Natural Camping Area, equipped with a reception, a shower/toilet block and dishwashing area, water points and electrical hook-ups.
The property also has numerous outbuildings: two garages, two workshops and parking spaces. The south facing garden also has an area for the construction of a swimming pool.
Revenue Generation
There is a Natural Camping Area of more than 1 hectare, equipped with a reception, a shower/toilet block and dishwashing area, water points and electrical hook-ups.
In addition there is also a self-contained flat on the ground floor of 70 m2 with an open plan fitted kitchen and living room, two bedrooms, a bathroom and an enclosed garden, that can be used for seasonal rental.
An ideal side business that can be run by a family.

 Currency Conversion provided by French Property Currency
powered by A Place in the Sun Currency, regulated in the UK (FCA firm reference 504353)
Currency Conversion provided by French Property Currency
powered by A Place in the Sun Currency, regulated in the UK (FCA firm reference 504353)










 Energy Consumption (DPE)
Energy Consumption (DPE)
 CO2 Emissions (GES)
CO2 Emissions (GES)
 Currency Conversion provided by French Property Currency
powered by A Place in the Sun Currency, regulated in the UK (FCA firm reference 504353)
Currency Conversion provided by French Property Currency
powered by A Place in the Sun Currency, regulated in the UK (FCA firm reference 504353)
