Single Storey Villa with Superb Countrside Views
3
Beds
1
Bath
Habitable Size:
125 m²
Land Size:
1.7 ha
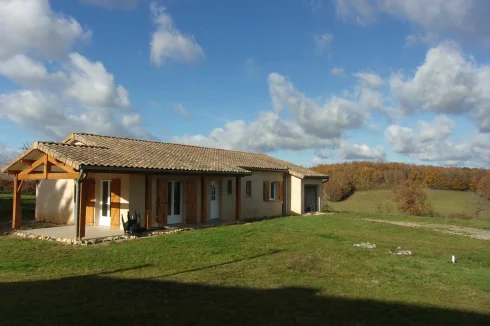
Main
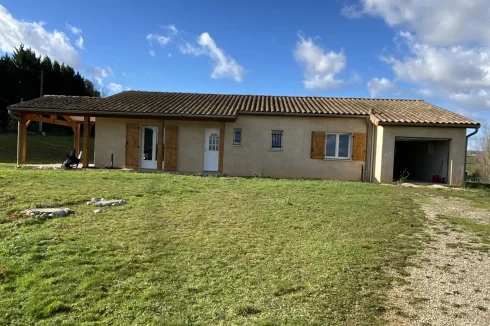
Approach
![]()
Entrance hallway
![]()
Entrance hall
![]()
Kitchen
![]()
Dining _living area
![]()
Bedroom
![]()
Bedroom
![]()
Shower room
![]()
Garage
![]()
Garden
![]()
View
View Carousel
Return to search
€225,500
Seller's commission
Region: Midi-Pyrénées
Department: Haute-Garonne (31)
Commune: Ciadoux (31350)
 Currency Conversion provided by French Property Currency
powered by A Place in the Sun Currency, regulated in the UK (FCA firm reference 504353)
Currency Conversion provided by French Property Currency
powered by A Place in the Sun Currency, regulated in the UK (FCA firm reference 504353)
|
British Pounds:
|
£191,675
|
|
US Dollars:
|
$241,285
|
|
Canadian Dollars:
|
C$331,485
|
|
Australian Dollars:
|
A$372,075
|
Please note that these conversions are approximate and for guidance only and do not constitute sale prices.
To find out more about currency exchange, please visit our Currency Exchange Guide.
View on map
Key Info
Advert Reference: MEG4924
- Type: Residential (Villa, House), Building Land , Detached
- Bedrooms: 3
- Bath/ Shower Rooms: 1
- Habitable Size: 125 m²
- Land Size: 1.7 ha
Highlights
- Single storey living
- Stream
- Building plot
Features
- Double Glazing
- Electric Heating
- Garage(s)
- Garden(s)
- Land
- Mains Electricity
- Off-Street Parking
- Rental / Gîte Potential
- Septic Tank / Microstation
- Terrace(s) / Patio(s)
Property Description
Summary
A magnificent 2012 build single storey villa of 125 m² on land of 1 Ha 7 with adjoining stream, 3000 m² around the house fenced and 5000 m² of building land all with good views of the surrounding hills
Location
Just 15 minutes from Saint-Gaudens, Aurignac or Isle en Dodon and a few minutes from Boulogne sur Gesse
On a good access to the town centre with shops a primary school, a secondary school , the bus hub, a doctor, public parking, the public pool and a supermarket
To respect the vendor's position, a more exact location is not given until a visit takes place .
Interior
The house offers a main entrance opening onto toilet and the 40m² living room. This opens onto the covered south-facing terrace. The open area is very light due to its bay windows all around. Simlarly the 15m² fitted/equipped kitchen.
There is the possibility of easily having an open living room/kitchen of 55 m²
There are 3 bedrooms, a bathroom and a laundry room of 20 m².
Double Glazing
Electric heating
Insulation and electricity up to standard
Hallway 10.28 m²
Living-room 41.00 m²
Kitchen 12.00 m²
Bedroom 11.00 m²
Bedroom 11.00 m²
Bedroom 11.00 m²
Shower room 6.00 m²
WC 2.50 m²
Laundry room 20.00 m²
Exterior
Septic tank up to standard
Terrace 15.00 m²
Land 17000.00 m²
Stream
Unobstructed countryside views
Building plot
Additional Details
Seller's commission
Information on the risks to which this property is exposed is available on the Géorisks website:

Energy Consumption (DPE)

CO2 Emissions (GES)
The information displayed about this property comprises a property advertisement which has been supplied by Gascony Property and does not constitute property particulars. View our full disclaimer
.
 Find more properties from this Agent
Find more properties from this Agent
 Currency Conversion provided by French Property Currency
powered by A Place in the Sun Currency, regulated in the UK (FCA firm reference 504353)
Currency Conversion provided by French Property Currency
powered by A Place in the Sun Currency, regulated in the UK (FCA firm reference 504353)


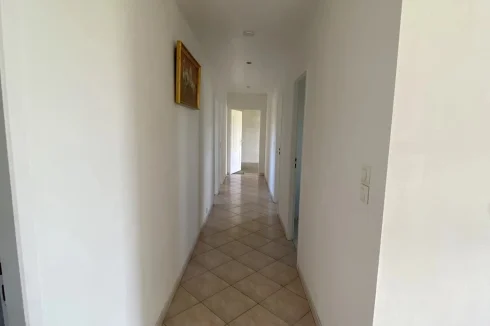
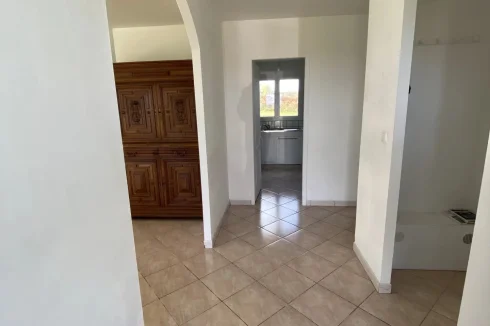
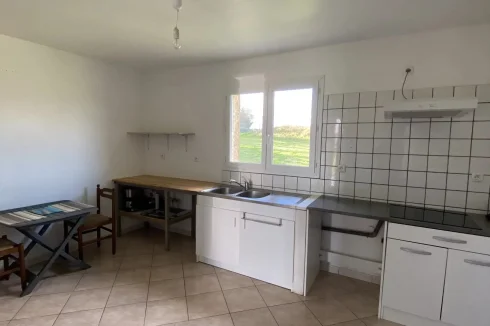
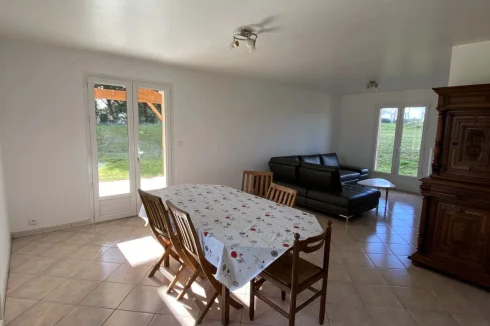
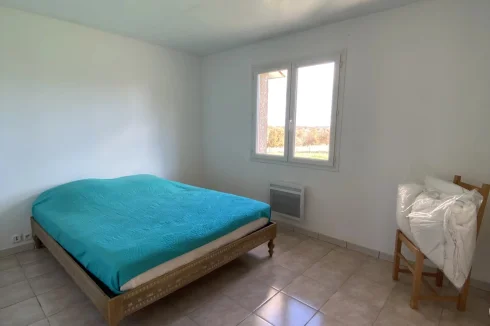
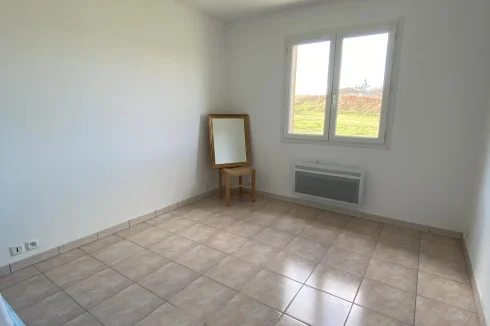
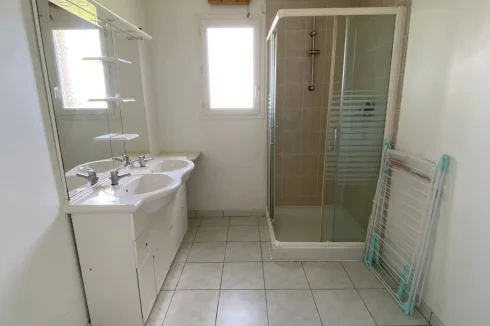
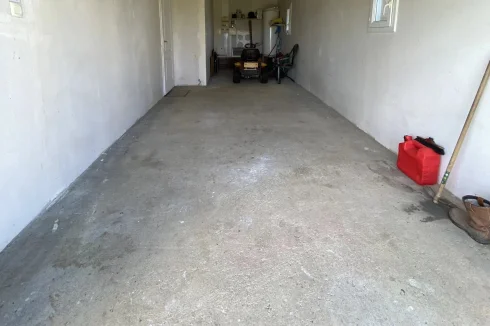
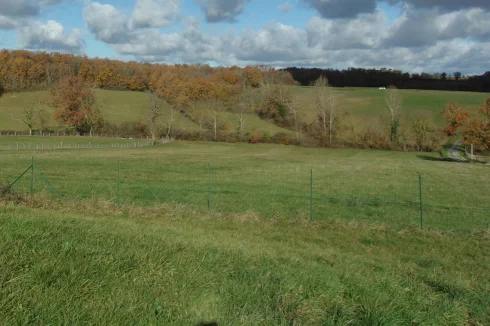
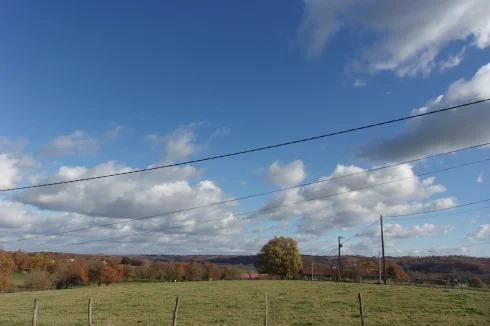
 Energy Consumption (DPE)
Energy Consumption (DPE)
 CO2 Emissions (GES)
CO2 Emissions (GES)
 Currency Conversion provided by French Property Currency
powered by A Place in the Sun Currency, regulated in the UK (FCA firm reference 504353)
Currency Conversion provided by French Property Currency
powered by A Place in the Sun Currency, regulated in the UK (FCA firm reference 504353)