5-Bed / 3-Bath Village House, Ginestas, Aude
5
Beds
3
Baths
Habitable Size:
235 m²
Land Size:
618 m²
Return to search
Region: Languedoc-Roussillon
Department: Aude (11)
Commune: Ginestas (11120)
 Currency Conversion provided by French Property Currency
powered by A Place in the Sun Currency, regulated in the UK (FCA firm reference 504353)
Currency Conversion provided by French Property Currency
powered by A Place in the Sun Currency, regulated in the UK (FCA firm reference 504353)
|
British Pounds:
|
£339,150
|
|
US Dollars:
|
$426,930
|
|
Canadian Dollars:
|
C$586,530
|
|
Australian Dollars:
|
A$658,350
|
Please note that these conversions are approximate and for guidance only and do not constitute sale prices.
To find out more about currency exchange, please visit our Currency Exchange Guide.
View on map
Key Info
Advert Reference: 9218A
- Type: Residential (Village House, House), Maison Ancienne
- Bedrooms: 5
- Bath/ Shower Rooms: 3
- Habitable Size: 235 m²
- Land Size: 618 m²
Highlights
- 5-bed / 3-bath village house
- Courtyard garden, swimming pool & parking
- Great, open-plan living space
- Plenty of potential to develop
- Sold fully furnished
- Excellent letting track record
- Central village location
- 5 mins from Canal du Midi
- 40 mins from Mediterranean coast
- 45mins from airports
Property Description
Sold fully furnished, this beautiful 5-bed barn conversion has swimming pool, parking & garden and is situated in the centre of a lively village. There is a wonderful, large living space, 5 bedrooms and there is still plenty of potential to develop the ground floor. Currently a very successful letting business, the property could either be a great investment property, or lovely family home.
Accessed via stone stairs from the courtyard garden where there is a swimming pool (newly installed by the current owners) and travertine tiled terrace, summer kitchen and al-fresco dining area the house has a wonderful open-plan living space with wood-burning stove and lots of character features. There’s a total 235m2 habitable space, here’s the layout:
Ground Floor:
A large space of approximately 165m², ideal for development
1st Floor:
Open plan living room – 110m²
Master bedroom – 18m²
Bathroom – 10.5m²
Shower room – 6m²
Shower room – 4m²
Separate WC -2m²
Room to be finished – 36m²
Mezzanine/2nd floor:
Bedroom 2 – 17m²
Bedroom 3 – 13.5m²
Bedroom 4 – 10m²
Bedroom 5 – 9m²
Exterior:
Courtyard with swimming pool, summer kitchen & dining area – 160m²
Front garden & parking area – 250m²
General:
Reversible air-conditioning in all rooms
Modern wood burning stove (14kw) in living room
Double glazing throughout
Sold fully furnished
Mains drainage
Smoke alarm
The property is one half of a huge wine barn that dates from the 19th century, converted into two homes in the early 2000’s. The front gates access a lovely walled garden and a parking area for 3 cars (quite a rarity for a house with such a central location in the village!). The main entrance to the building opens onto a communal space/hallway where the front door to each property is situated.
Impressive barn doors open onto a vast as yet undeveloped space of approx 165m2 that has high ceilings, concrete flooring and windows already in place. This space would be ideal to convert into additional living space or to create two independent gîtes and there is great potential to create something really quite special here.
Location:
Ginestas is a lively village with restaurants, cafes and bakery, just 5 minutes away from the Canal Du Midi. Narbonne is 20km away and 45 minutes away from the airports at Beziers, Carcassonne and Perpignan. The property is also 40 minutes away from the Mediterranean coast and its’ beaches.
Narbonne is officially the oldest town in south-west France. The ancient town has become a bustling modern city filled with cultural activities, such as museums, theatres, galleries and the museum of La Poudreie which is now the wine museum. The town is also close to the sea and offers open air markets every Tuesday and Thursdays. There are also indoor covered markets.
At a glance:
Bedrooms: 5
Bathrooms: 3
Receptions: 1
Habitable space: 235m2
Plot size: 618m2
Taxe foncière: €3204
DPE rating: C
Sold fully furnished.
Broadband: Available
Heating: Reversible air-conditioning in all rooms & wood-burning stove
Drainage: Mains
Neighbours: Close by
Distance to shops: Walking
Distance to coast: 40 mins
Distance to airport: 45mins
Please note: Agency fees are included in the advertised price and are payable by the purchaser. All locations and sizes are approximate. La Résidence has made every effort to ensure that the details and photographs of this property are accurate and in no way misleading. However, this information does not form part of a contract and no warranties are either given or implied.
The information displayed about this property comprises a property advertisement which has been supplied by La Residence and does not constitute property particulars. View our full disclaimer
.
 Currency Conversion provided by French Property Currency
powered by A Place in the Sun Currency, regulated in the UK (FCA firm reference 504353)
Currency Conversion provided by French Property Currency
powered by A Place in the Sun Currency, regulated in the UK (FCA firm reference 504353)
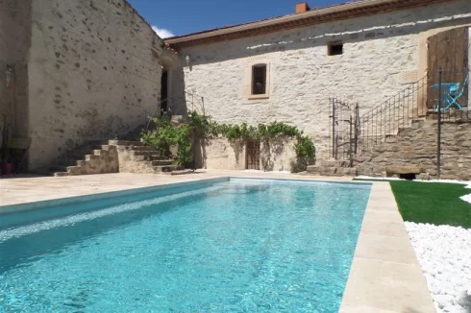
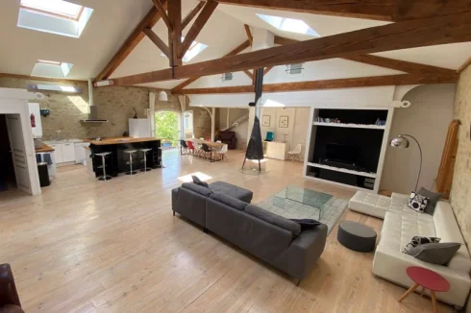
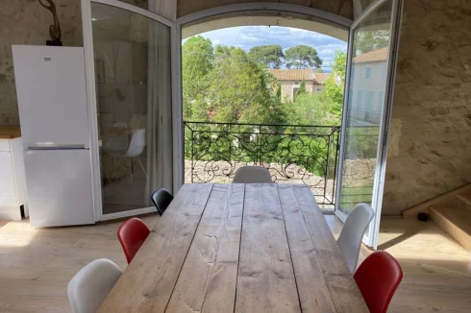
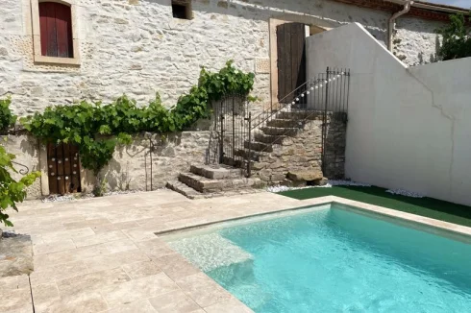
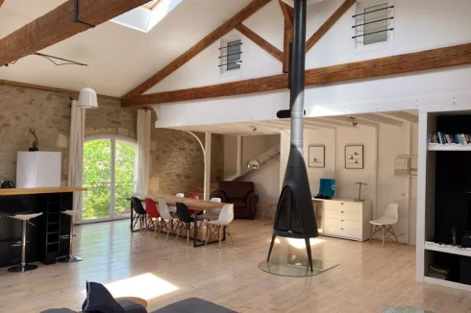
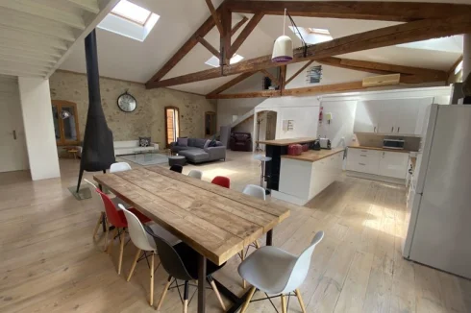
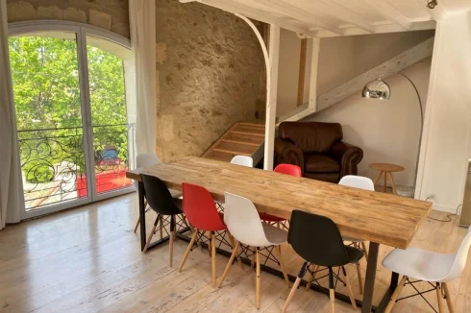
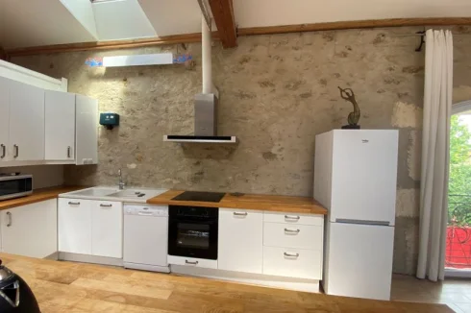
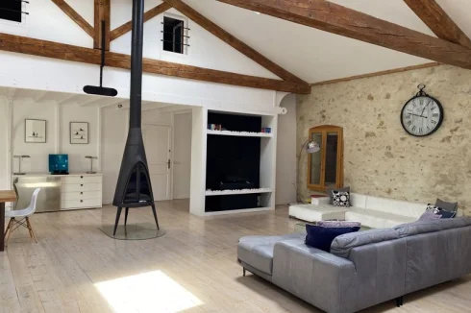
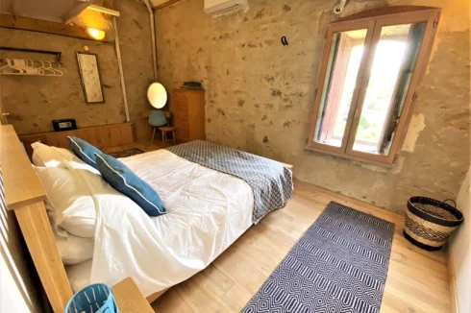
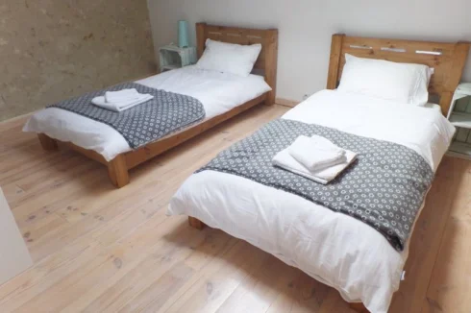
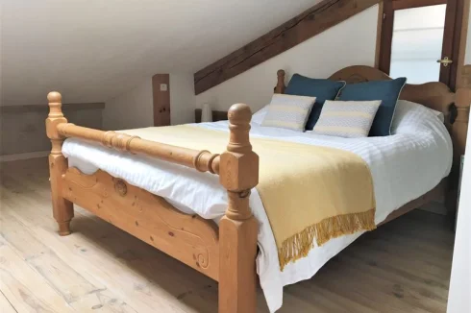
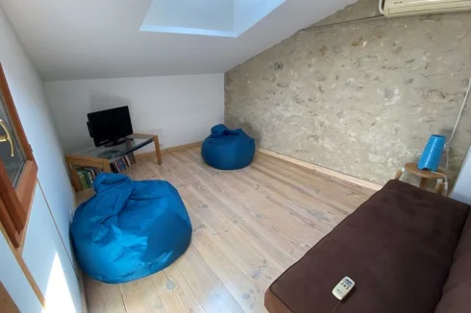
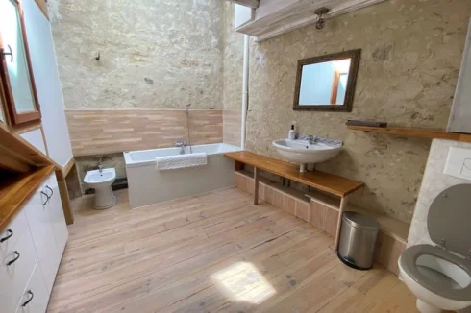
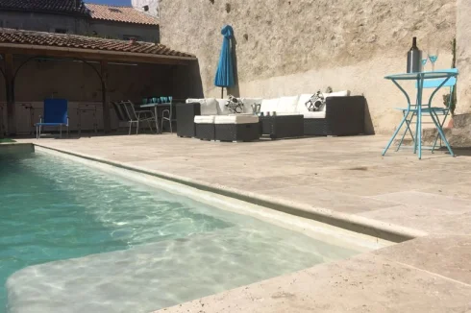
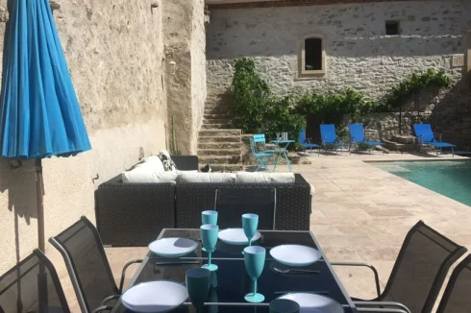
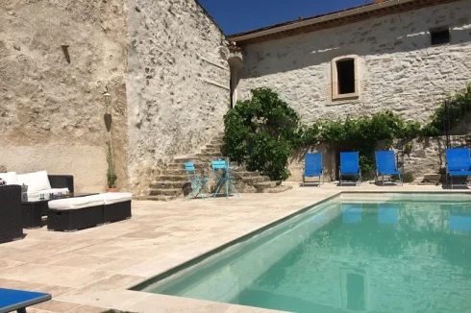
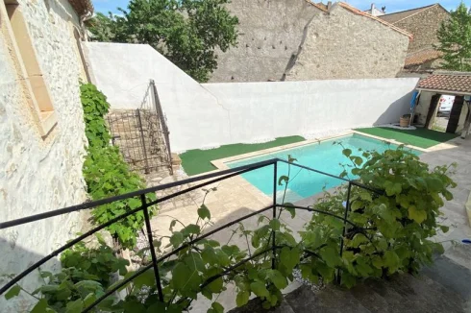
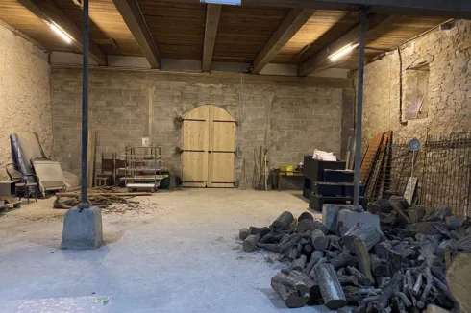
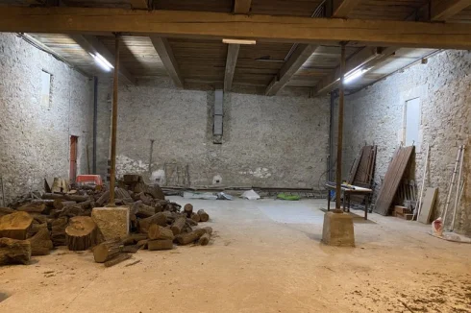
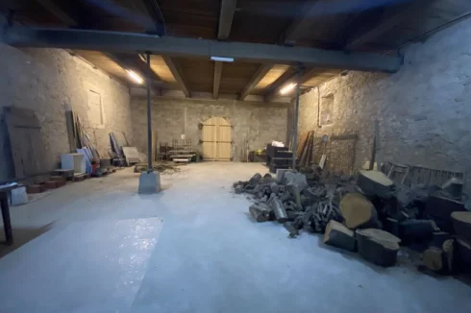
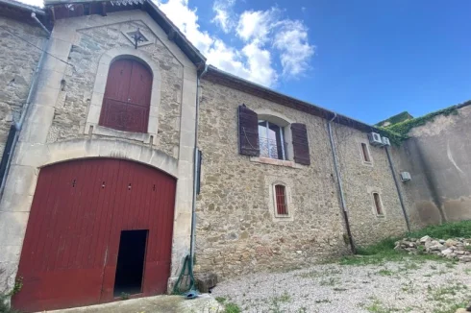
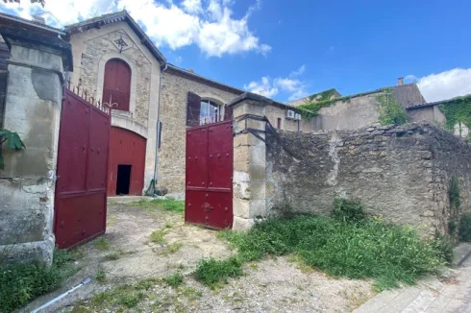
 Currency Conversion provided by French Property Currency
powered by A Place in the Sun Currency, regulated in the UK (FCA firm reference 504353)
Currency Conversion provided by French Property Currency
powered by A Place in the Sun Currency, regulated in the UK (FCA firm reference 504353)
