This property has been removed by the agent
Detached Stone and Slate Farmhouse Property(106 sqm), Lies in the Countryside in a Peaceful
3
Beds
Habitable Size:
Unknown
Land Size:
4.1 ha
Return to search
Region: Lower-Normandy
Department: Calvados (14)
Commune: Burcy (14410)
 Currency Conversion provided by French Property Currency
powered by A Place in the Sun Currency, regulated in the UK (FCA firm reference 504353)
Currency Conversion provided by French Property Currency
powered by A Place in the Sun Currency, regulated in the UK (FCA firm reference 504353)
|
British Pounds:
|
£215,050
|
|
US Dollars:
|
$270,710
|
|
Canadian Dollars:
|
C$371,910
|
|
Australian Dollars:
|
A$417,450
|
Please note that these conversions are approximate and for guidance only and do not constitute sale prices.
To find out more about currency exchange, please visit our Currency Exchange Guide.
View on map
Key Info
Advert Reference: BUCYSIF001849
- Type: Residential (Farmhouse / Fermette, House), Business (Working Farm / Farmland), Maison Ancienne , Detached
- Bedrooms: 3
- Land Size: 4.1 ha
Features
- Garden(s)
- Lake(s)
- Land
- Off-Street Parking
- Outbuilding(s)
- Stone
Property Description
Detached stone and slate farmhouse property(106 sqm), lies in the countryside in a peaceful setting, in the area of Saint Sever, with a land area of 10.13 acres(41 033 sqm). This house has been renovated since 2005 by the present owner, it had a new synthetic slate roof, kitchen, bathroom at the time and the loft was insulated in 2019. It is in a small rural hamlet at the end of a no through road. The land is fenced for sheep. In the lower field there is a stream providing drinking water for livestock. The pond is spring fed and for private use only. The concrete yard is excellent for animal keeping and the barns are functional for livestock. The property lends itself to use as an animal sanctuary, for equine use or a smallholding. Mains water, electricity and telephone are connected. Drainage to an all water septic tank installed pre 2005 which does not conform. Hot water cylinder. Godin, wood fired "Rayburn style" cooker. There is a well with a pump switch over to use in the house if required. Double glazed windows except in one room. Mains water, electricity and telephone are connected. Drainage to an all water septic tank installed pre-2005 which does not conform. Hot water cylinder. Godin, wood fired "Rayburn style" cooker. There is a well with a pump switch over to use in the house if required. Double glazed windows except in one room. Utility Room(2.38 x 2.27m) : Window to south and door to east elevations. Concrete floor. Space and plumbing for washing machine. Hot water cylinder. Switch for well water use. Large gravel (at present grassed over) hard standing for multiple vehicles. Timber Garden shed. The garden is laid to lawn with mature shrubs and trees for all year round colour. 2 vegetable gardens. Well. Greenhouse. There are 4 fields fenced for sheep. Spring-fed pond with small timber summer house. Orchard. Large Semi-Detached Stone Barn(11 x 7m) overall divided into various storage rooms accessed from the front and rear of the building and Garage(6.30 x 6.02m). Large metal door to front elevation (suitable for motor home) and Attached Store Room(4.38 x 3.81m). Attached Open-Fronted lean-to(9.13 x 7.45m) Concrete yard area with large open-fronted barn(9.75 x 5.52 + 11.08 sqm). Separate Open-Fronted Shelter(3.75 x 2.98m). Separate Concrete hardstanding area with open-fronted log store(12.00 x 2.00m). Corrugated iron Shed(8.00 x 3.64m). Detached Cottage(5.45 x 3.19m) : Constructed of stone under a corrugated iron roof : Room 1 : Door to south and west elevations. Main Room(5.57 x 5.18m) Window and door to west elevation. Granite fireplace. Concrete floor. "Stairs" to the first floor. Attached open fronted Barn(5.59 x 4.74m). Outside tap. Tax fonciere : 300 euros per year.
GROUND FLOOR :
Entrance Hall(2.06 x 1.7m) : Partly glazed double doors to west elevation. tiled floor. Stairs to first floor. Exposed beams.
Lounge(5.95 x 3.84m) : Tiled floor. Window to front and rear elevations. Granite fireplace with Godin (Rayburn style) oven, hot plate and BBQ racks. exposed beams.
Study(4.00 x 2.51m) : Window to front and Velux window to north elevations. Sloping ceiling. Tiled floor. Exposed stone wall.
Kitchen/Breakfast Room(5.84 x 4.40m) : Window to front and partly glazed door to rear elevations. Range of matching base and wall unit. Sink with mixer tap. Space for free-standing cooker. Space and plumbing for dishwasher. Pantry area under stairs. Space for American-style fridge/freezer.
Dining Room(4.80 x 2.38m) : Exposed stone wall. Tiled floor. Glazed double doors and window to south and window to west elevations.
FIRST FLOOR :
Landing : Wood flooring. Velux window to east elevation.
Bedroom 1(4.47 x 2.92m) : Window to west elevation. Sloping ceiling. Exposed stone wall and chimney breast. Wood flooring.
Study/Bedroom 2(3.23 x 1.30m) : Velux window to rear elevation. sloping ceiling. Wood flooring.
Bathroom(2.61 x 1.37m) : Velux window to rear elevation. Sloping ceiling. Wood flooring. Heated electric towel rail. Vanity unit with mirror and light over. WC. Bath with tiled surround and mixer tap/shower fitment.
Bedroom 3(4.00 x 2.84m) : Window to front elevation. Sloping ceiling. Exposed beams. Wood flooring. Fuse board.
The information displayed about this property comprises a property advertisement which has been supplied by JB French Houses and does not constitute property particulars. View our full disclaimer
.
 Find more properties from this Agent
Find more properties from this Agent
 Currency Conversion provided by French Property Currency
powered by A Place in the Sun Currency, regulated in the UK (FCA firm reference 504353)
Currency Conversion provided by French Property Currency
powered by A Place in the Sun Currency, regulated in the UK (FCA firm reference 504353)
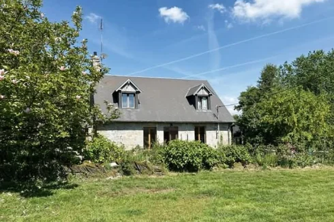
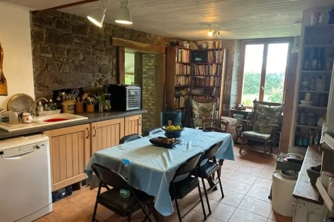
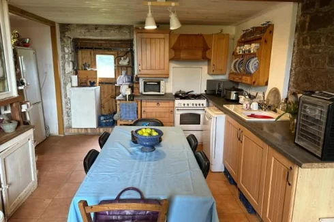
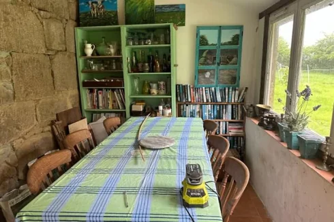
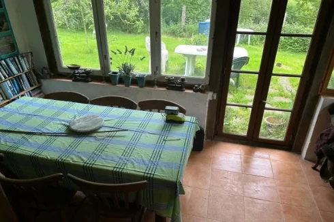
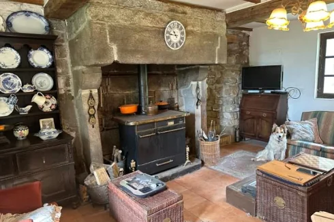
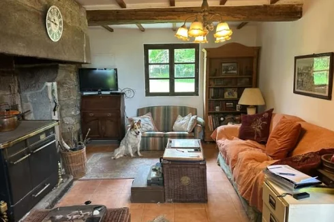
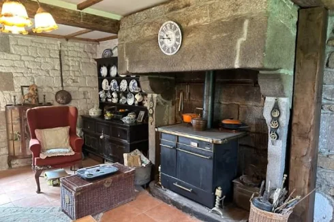
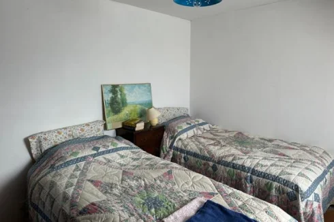
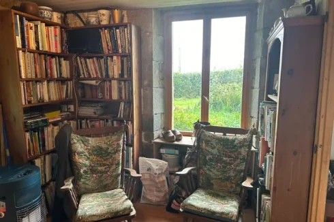
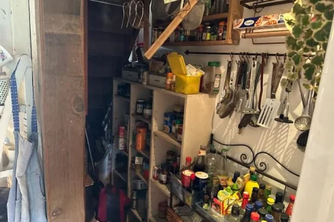
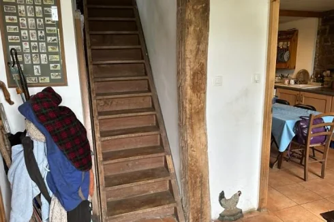
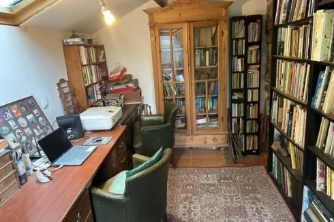
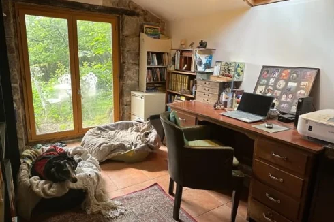
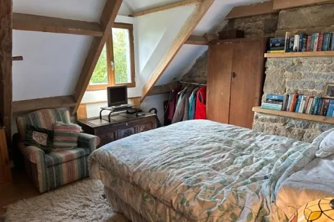
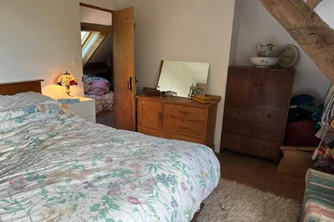
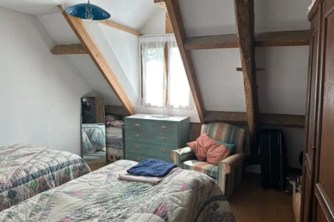
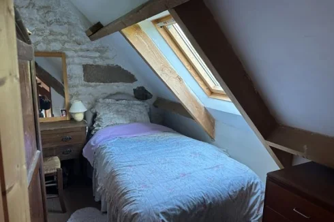
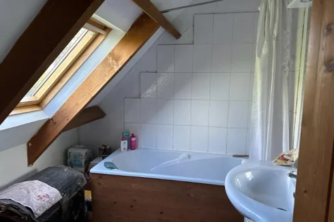
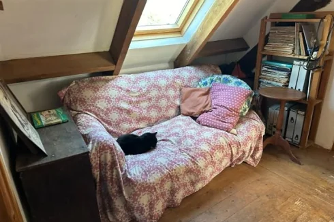
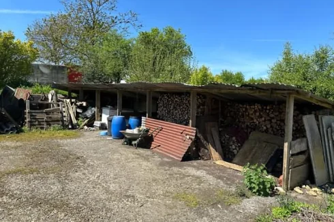
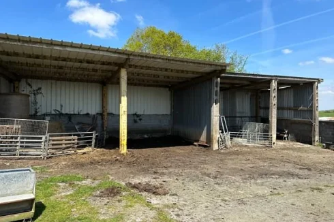
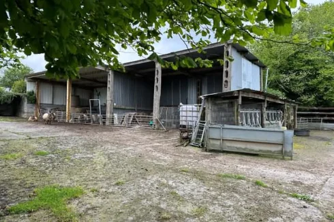
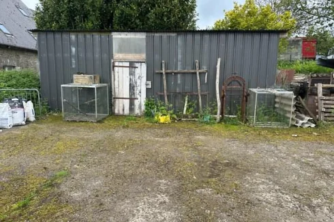
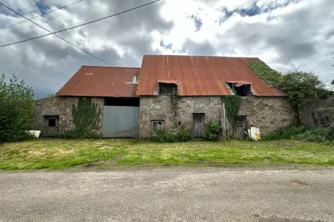
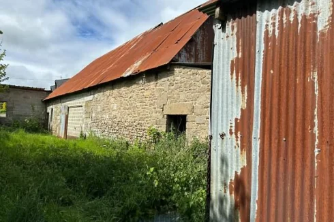
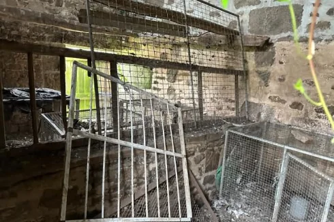
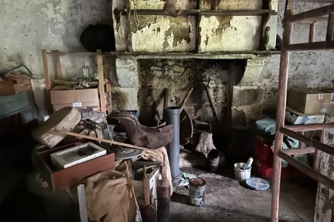
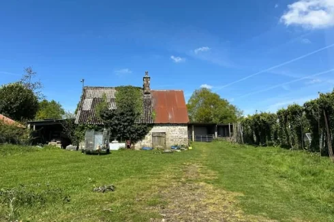
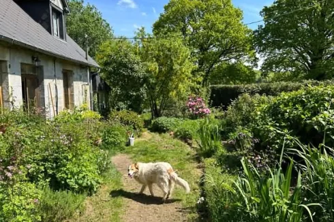
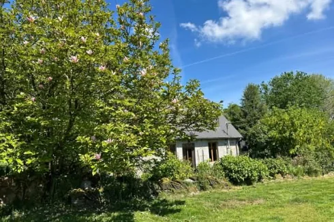
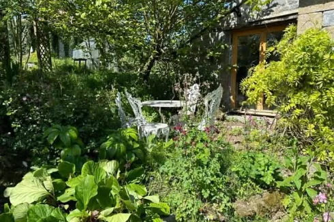
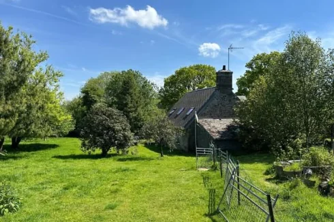
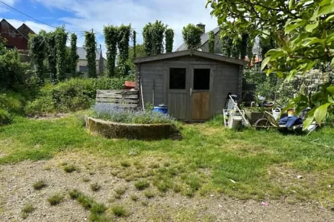
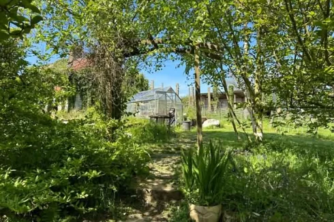
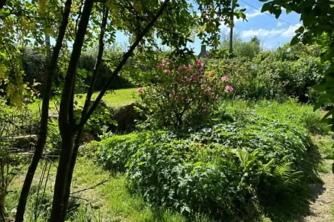
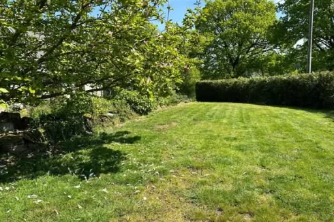
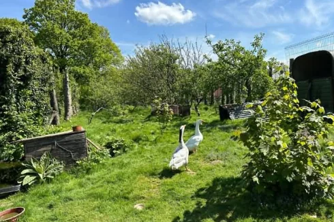
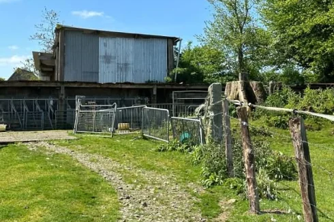
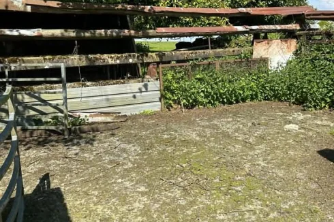
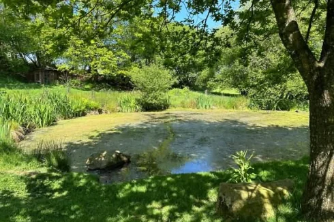
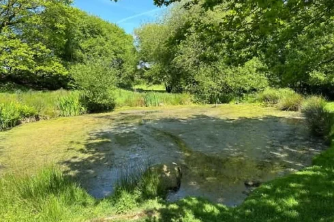
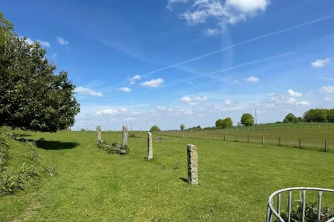
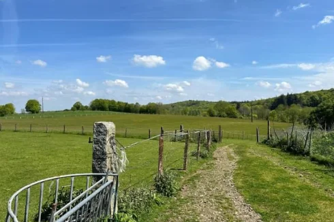
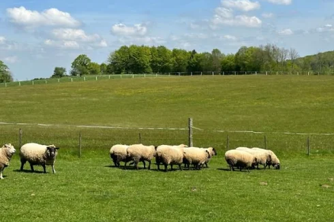
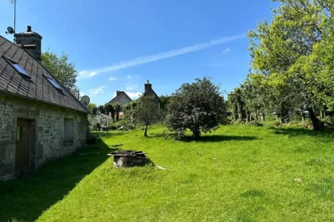
 Currency Conversion provided by French Property Currency
powered by A Place in the Sun Currency, regulated in the UK (FCA firm reference 504353)
Currency Conversion provided by French Property Currency
powered by A Place in the Sun Currency, regulated in the UK (FCA firm reference 504353)