Detached Stone and Slate "Watermill" Property(South Facing;115 sqm), Situated in a Rural Spot in a
4
Beds
Habitable Size:
Unknown
Land Size:
9.29 ha
Return to search
Region: Limousin
Department: Creuse (23)
Commune: Glénic (23380)
 Currency Conversion provided by French Property Currency
powered by A Place in the Sun Currency, regulated in the UK (FCA firm reference 504353)
Currency Conversion provided by French Property Currency
powered by A Place in the Sun Currency, regulated in the UK (FCA firm reference 504353)
|
British Pounds:
|
£119,340
|
|
US Dollars:
|
$150,228
|
|
Canadian Dollars:
|
C$206,388
|
|
Australian Dollars:
|
A$231,660
|
Please note that these conversions are approximate and for guidance only and do not constitute sale prices.
To find out more about currency exchange, please visit our Currency Exchange Guide.
View on map
Key Info
Advert Reference: GLIC88520
- Type: Residential (Watermill / Windmill, Country House, House), Maison Ancienne , Detached
- Bedrooms: 4
- Land Size: 9.29 ha
Features
- Character / Period Features
- Driveway
- Garden(s)
- Land
- Off-Street Parking
- Stone
Property Description
Detached stone and slate "watermill" property(south facing;115 sqm), situated in a rural spot in a peaceful setting, in the area of AZAT CHATENET, with a wooded garden area of 2 965 sqm with a stream attached and a further plot of 22.23 acres(90 000 sqm) which currently rented out. Heating : heat exchange central heating system and wood/pellet. Double glazing. Internet. Septic tank. Shed(15 sqm) attached. Barns(130 sqm). Updating needed. There is a road with some traffic close to the house. Septic tank not to the norm. The land is rented 541 euros/year. The closest shops are 20 minutes drive in Gueret. There is a neighbour close by. Tax fonciere : 1 016 euros/year. The 2 965 sqm of garden are attached to the house, mostly in the front. Recent works done : double glazing, air/water heat pump, insulation of part of the attic and installation of a pellet stove. The lease will end in 2031, but it could be renew by the farmer if he want.
Ground floor : kitchen(15 sqm) with tiled flooring, a staircase and exposed beams, dining room(22 sqm) with tiled flooring and exposed beams, lounge(25 sqm) with a fireplace, tiled flooring, staircase and exposed beams, garage(30 sqm) with a cement floor .
First floor : landing(2 sqm), 4 bedrooms(11;10;9;13 sqm) with wood/carpet flooring and exposed beams, tiled bathroom(3 sqm) with a sink and toilet, shower room(4 sqm) with a sink and a toilet.
Second floor : loft(45 sqm) to convert with wood flooring and windows.
The information displayed about this property comprises a property advertisement which has been supplied by JB French Houses and does not constitute property particulars. View our full disclaimer
.
 Find more properties from this Agent
Find more properties from this Agent
 Currency Conversion provided by French Property Currency
powered by A Place in the Sun Currency, regulated in the UK (FCA firm reference 504353)
Currency Conversion provided by French Property Currency
powered by A Place in the Sun Currency, regulated in the UK (FCA firm reference 504353)
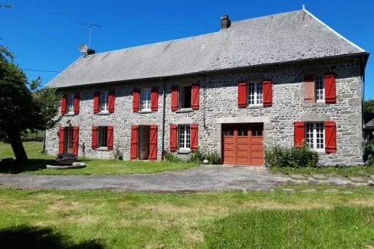
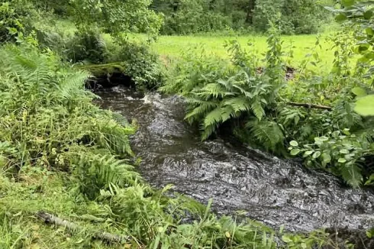
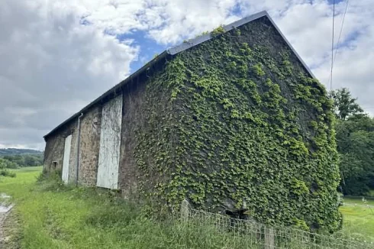
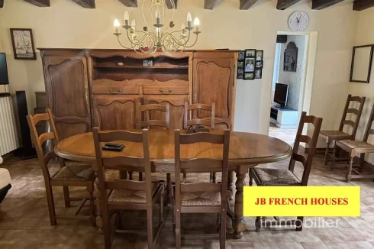
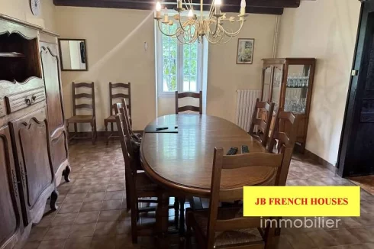
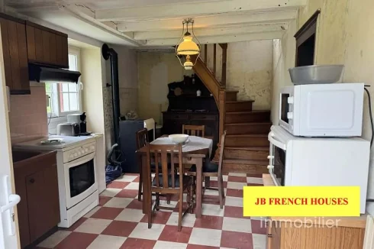
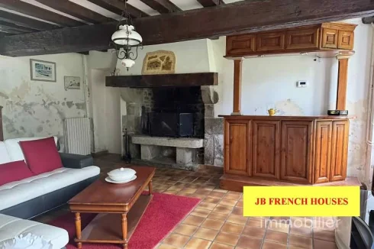
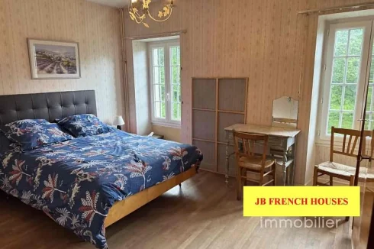
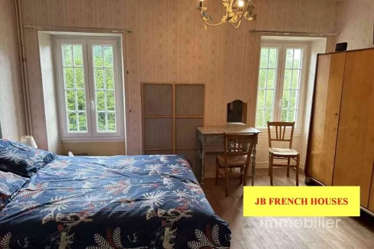
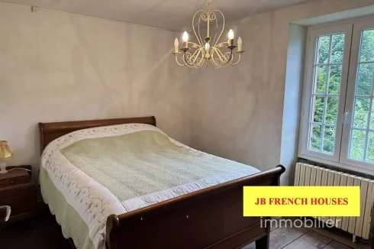
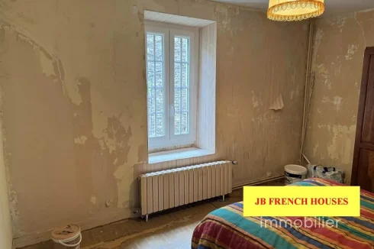
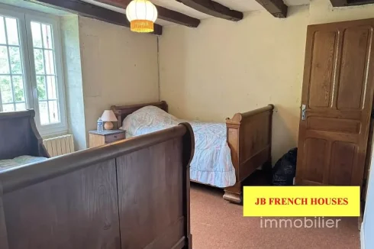
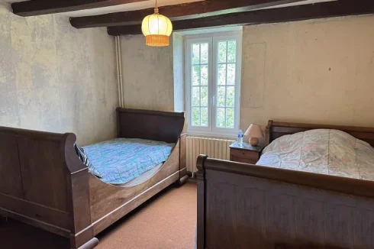
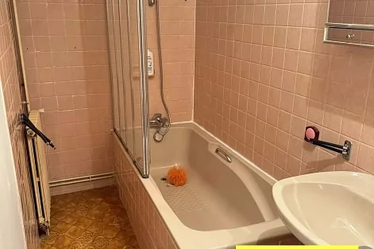
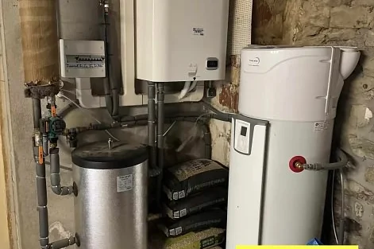
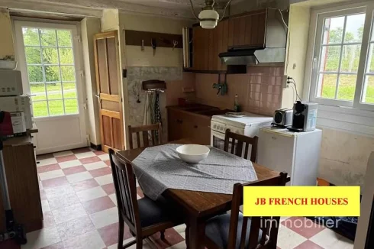
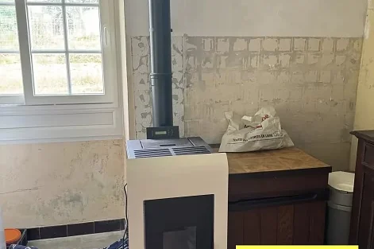
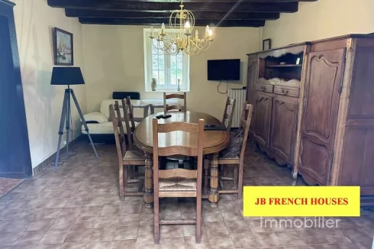
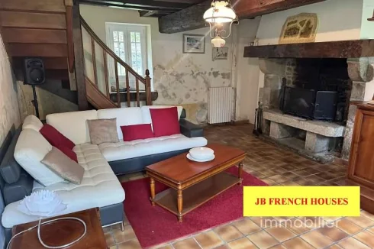
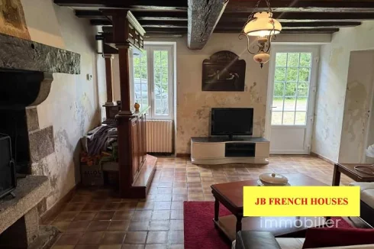
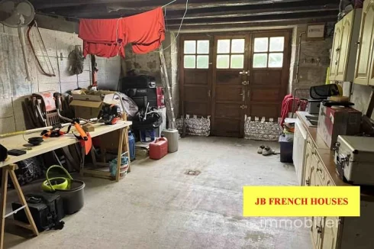
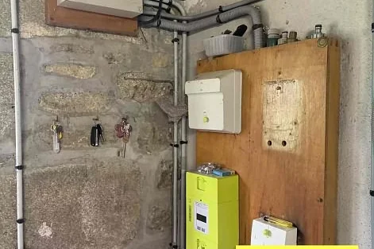
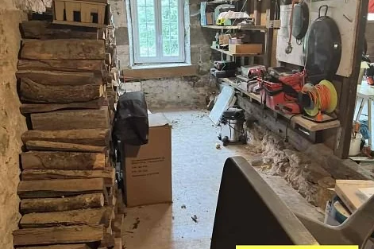
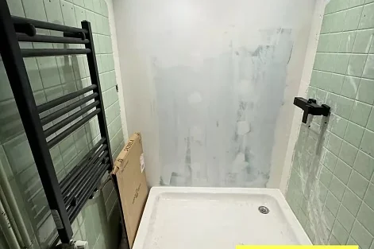
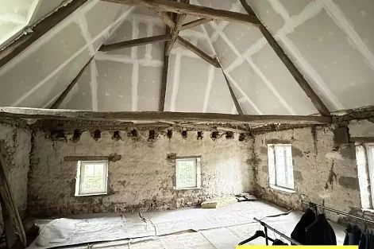
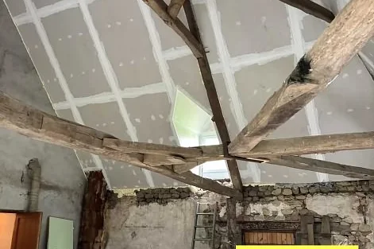
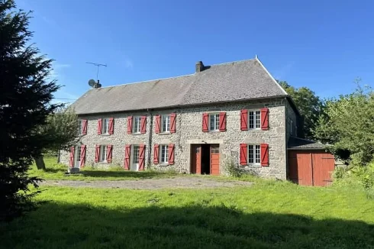
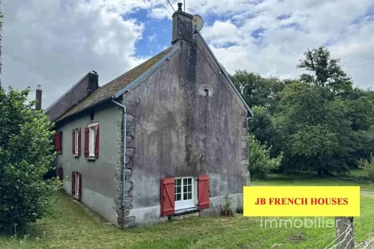
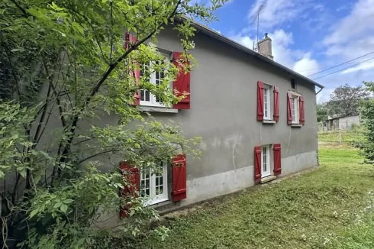
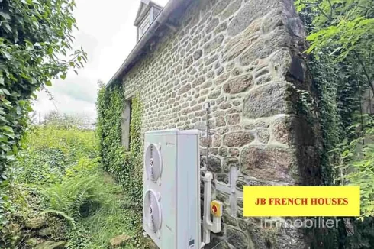
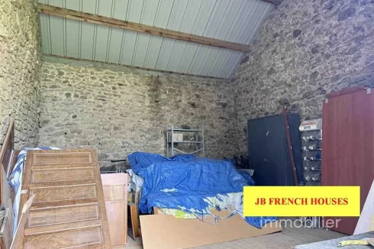
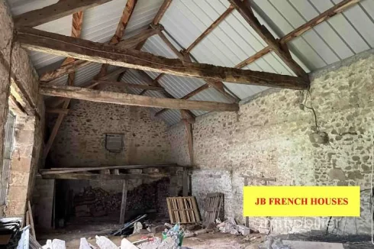
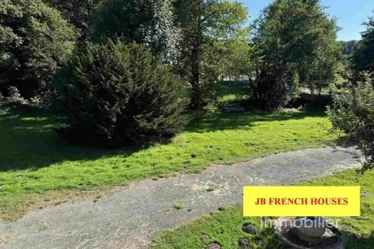
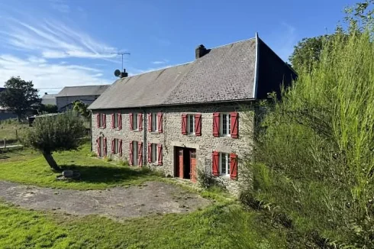
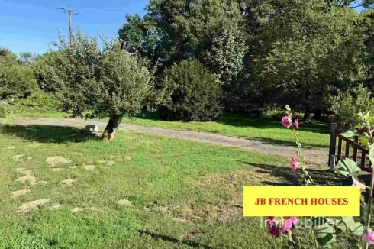
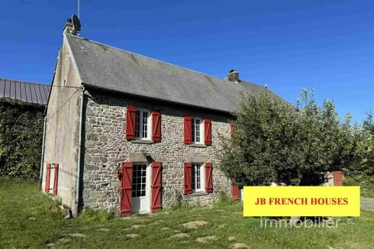
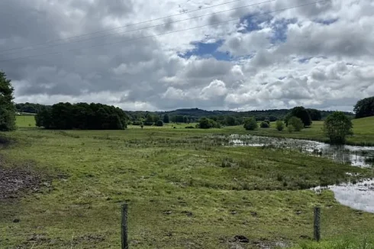
 Currency Conversion provided by French Property Currency
powered by A Place in the Sun Currency, regulated in the UK (FCA firm reference 504353)
Currency Conversion provided by French Property Currency
powered by A Place in the Sun Currency, regulated in the UK (FCA firm reference 504353)