Delightful Farmhouse in Secluded Woodland Setting
€429,000
Advert Reference: IP1228
For Sale By Agent
Agency: Purslows Gascony Find more properties from this Agent
Find more properties from this Agent
 Currency Conversion provided by French Property Currency
powered by A Place in the Sun Currency, regulated in the UK (FCA firm reference 504353)
Currency Conversion provided by French Property Currency
powered by A Place in the Sun Currency, regulated in the UK (FCA firm reference 504353)
| €429,000 is approximately: | |
| British Pounds: | £364,650 |
| US Dollars: | $459,030 |
| Canadian Dollars: | C$630,630 |
| Australian Dollars: | A$707,850 |
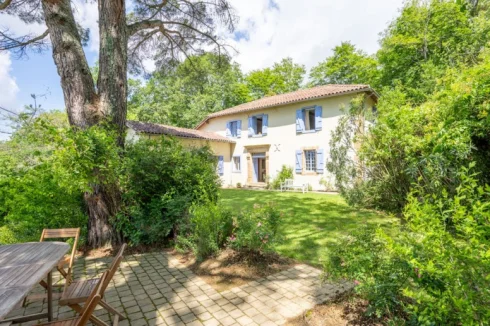
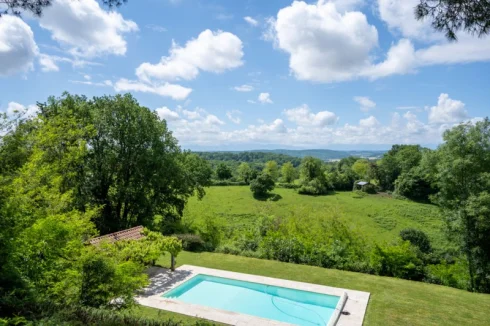
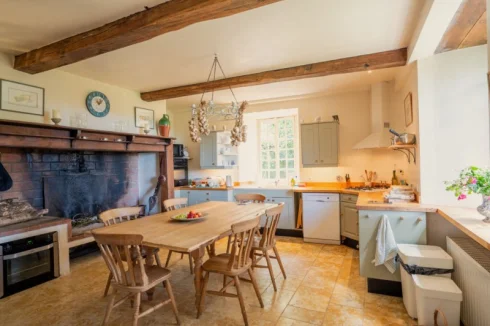
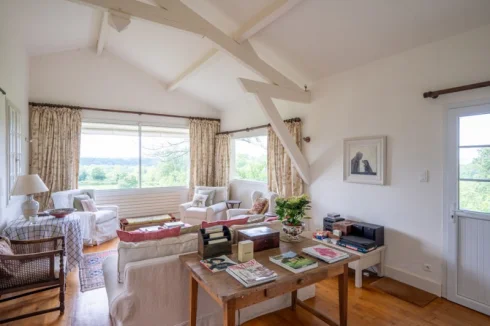
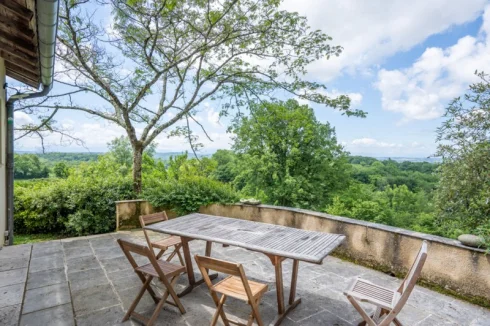
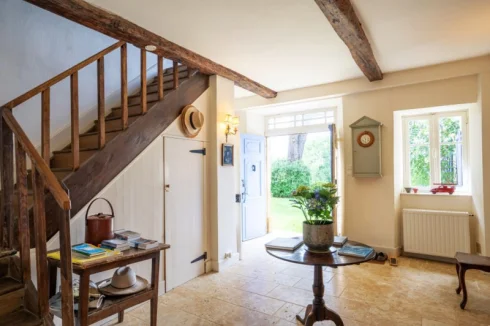
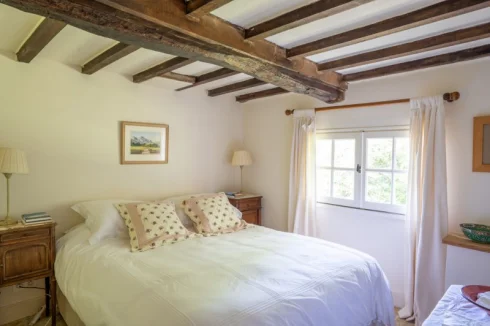
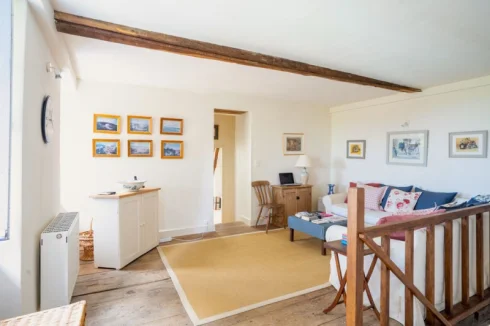
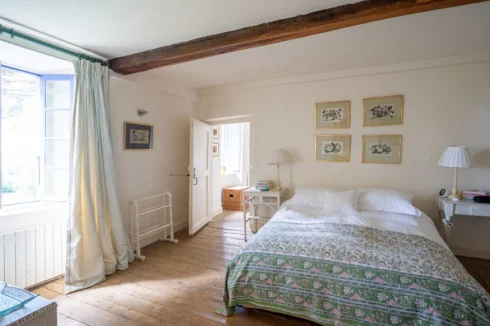
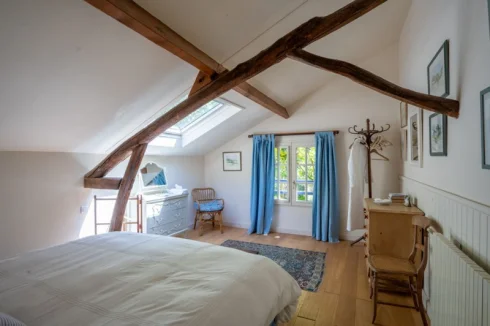
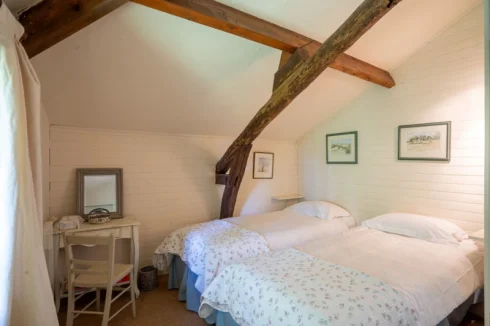
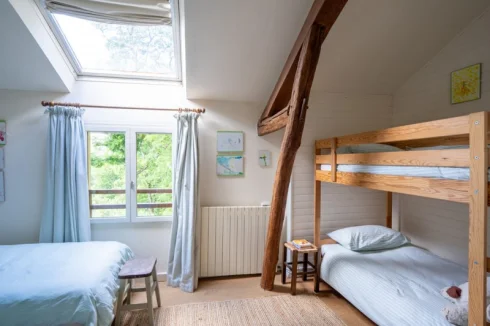
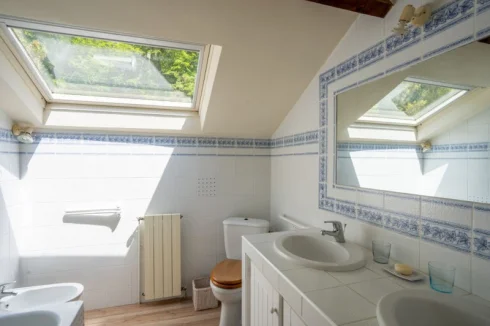
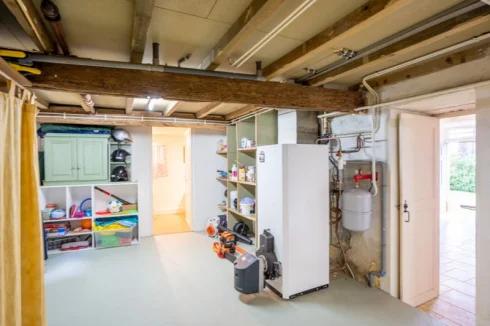
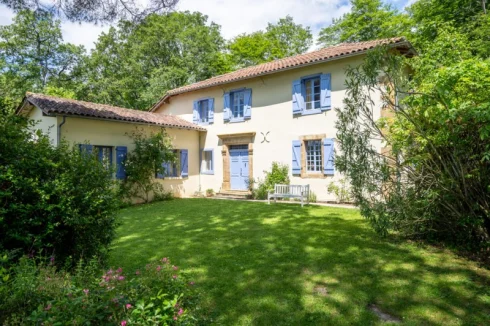
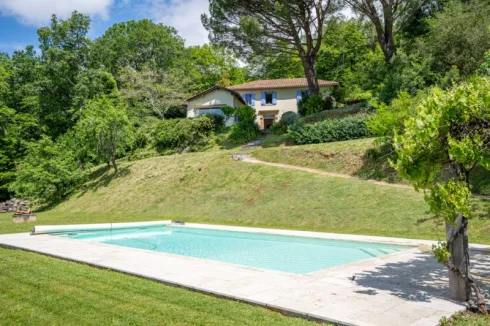
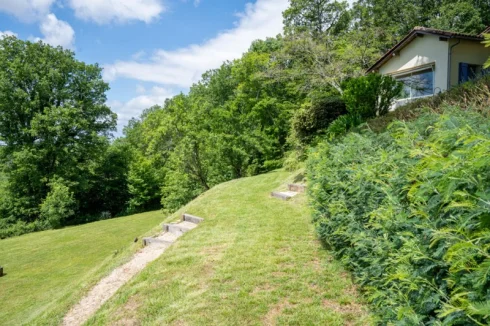
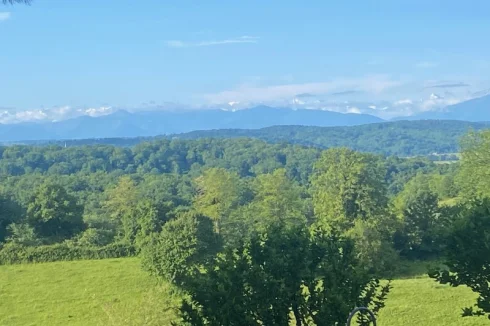
Key Info
- Type: Residential (Farmhouse / Fermette, House), Maison Ancienne , Detached
- Bedrooms: 5
- Bath/ Shower Rooms: 4
- Habitable Size: 200 m²
- Land Size: 5,584 m²
Highlights
- An exquisitely set property on elevated ground with quite outstanding panoramic views south to the Pyrenees. The nearby market town has local shops and a lake with sand beach and leisure activities.
Features
- Car Port(s)
- Cellar(s) / Wine Cellar(s)
- Central Heating
- Character / Period Features
- Countryside View
- Covered Terrace(s)
- Driveway
- En-Suite Bathroom(s) / Shower room(s)
- Fireplace / Stove
- Garden(s)
- Lake(s)
- Land
- Mountain View
- Off-Street Parking
- Outdoor Kitchen / BBQ
- Rental / Gîte Potential
- Septic Tank / Microstation
- Swimming Pool
- Terrace(s) / Patio(s)
- Workshop
Property Description
An exquisitely set property on elevated ground with quite outstanding panoramic views south to the Pyrenees. The original farmhouse is beautifully presented and combines both traditional and contemporary interiors. The garden, backing onto woodland, is particularly appealing and includes a great variety of flowering shrubs and bushes. A splendid dining terrace is shaded by two lofty parasol pines and a swimming pool with loggia is ideally positioned on a lower level.
Framed by carved stone pillars, the main entrance opens to a spacious hall leading onto a country kitchen and an immensely light living room, 30m2. This level also has a small bedroom suite and additional shower room off the spacious utility room. On the first floor, main suite and three bedrooms sharing a family bathroom.
NB The great majority of the furniture and equipment is included.
Rooms:
Ground floor
Entrance hall-14 m2
stone tiled floor, oak staircase
Living room-30 m2
windows on three sides, door to terrace.
Wine cellar-12 m2
below living room
Bedroom 5-9 m2
En suite shower, basin & WC
Kitchen/dining-24 m2
broad Gascon fireplace, terracotta floor, fitted cupboards
Utility room-28 m2
stainless sink, oil-fired central heating unit
Shower room
Shower, wash basin, WC
Workshop-20 m2
accessed from exterior
First floor
Landing/TV room-20 m2
original floor boards
Main bedroom-18 m2
period fireplace & floorboards
Ensuite bathroom
bath, basin & WC
Redeveloped wing
Bedroom 2-14 m2
timber panelling, built-in cupboard
Bedroom 3-10 m2
exposed roof beams, built-in cupboard
Family bathroom
bath with shower, twin basins, bidet & WC
Bedroom 4-17 m2
timber panelling
Outside
Panoramic terrace-125 m2
exceptional views over woodland
Barbecue & summer kitchen
with covered area
Carport
one or two vehicles
Swimming pool 11x5 metres
salt system & heat pump, loggia with vine-covered pergola.
Additional Details
Land 5584 m².
Furniture majority included
Drainage | Septic tank non conforme
Oil central heating & hot water
Agency fees to be paid by the vendor
All measurements and distances are approximate
The risks to which this property is exposed to can be found on
 Energy Consumption (DPE)
Energy Consumption (DPE)
 CO2 Emissions (GES)
CO2 Emissions (GES)
 Currency Conversion provided by French Property Currency
powered by A Place in the Sun Currency, regulated in the UK (FCA firm reference 504353)
Currency Conversion provided by French Property Currency
powered by A Place in the Sun Currency, regulated in the UK (FCA firm reference 504353)
| €429,000 is approximately: | |
| British Pounds: | £364,650 |
| US Dollars: | $459,030 |
| Canadian Dollars: | C$630,630 |
| Australian Dollars: | A$707,850 |