This property has been removed by the agent
Traditionally Built Villa with Artificial Pond and Garden
5
Beds
3
Baths
Habitable Size:
1158 m²
Land Size:
3,641 m²
Return to search
Region: Rhône-Alpes
Department: Drôme (26)
Commune: Pierrelatte (26700)
 Currency Conversion provided by French Property Currency
powered by A Place in the Sun Currency, regulated in the UK (FCA firm reference 504353)
Currency Conversion provided by French Property Currency
powered by A Place in the Sun Currency, regulated in the UK (FCA firm reference 504353)
|
British Pounds:
|
£367,200
|
|
US Dollars:
|
$462,240
|
|
Canadian Dollars:
|
C$635,040
|
|
Australian Dollars:
|
A$712,800
|
Please note that these conversions are approximate and for guidance only and do not constitute sale prices.
To find out more about currency exchange, please visit our Currency Exchange Guide.
View on map
Key Info
Advert Reference: 405754
- Type: Residential (Villa, House) , Detached
- Bedrooms: 5
- Bath/ Shower Rooms: 3
- Habitable Size: 1158 m²
- Land Size: 3,641 m²
Highlights
- Villa with garage, garden, pond, swimming pool, terrace, workshop
Features
- Garage(s)
- Garden(s)
- Lake(s)
- Off-Street Parking
- Rental / Gîte Potential
- Swimming Pool
- Terrace(s) / Patio(s)
Property Description
House for sale Region Pierrelatte - Drôme Provençale
Ideally located house for sale between Pierrelatte and Pont St Esprit, nestled on a 3640 m² plot with 11 x 5.50 m covered swimming pool, traditionally built villa offering 154 m², a beautiful 41 m² living/dining room with fireplace, a large fitted kitchen, 5 bedrooms including one with shower room, an office, a bathroom, wc, and a garage. The first floor features a large, bright attic room with bathroom/wc and 3 large storage areas.
You'll love the comfortable volumes offered by this family home and its intimate, secluded setting. Its enclosed grounds, beautifully planted with a variety of Mediterranean species, and its artificial pond invite you to relax and unwind.
-Ground floor-
9 m² entrance hall
Living/dining room 41 m² with fireplace and access to covered terrace
Fitted kitchen 16.50 m² with access to pool terrace and garden
11 m² hallway
Bedroom 12.50 m² with shower room
Bedroom 13 m² with independent access to terrace
3 other bedrooms of 10 m² with closets and independent access to terrace
Bathroom 7.50 m² with shower
Study 7 m² with
3 m² storage space
Separate wc 3.50 m²
Garage / workshop 23 m²
--Floor--
Converted 20 m² room with bathroom/wc (additional bedroom possible)
3 storage spaces (attic)
**Carport
**Covered swimming pool (large removable dome) 11 x 5.50m
**mains water + borehole for garden watering
**Artificial pond with trees and shrubs
**mains drainage
The information displayed about this property comprises a property advertisement which has been supplied by Healey Fox and does not constitute property particulars. View our full disclaimer
.
 Currency Conversion provided by French Property Currency
powered by A Place in the Sun Currency, regulated in the UK (FCA firm reference 504353)
Currency Conversion provided by French Property Currency
powered by A Place in the Sun Currency, regulated in the UK (FCA firm reference 504353)
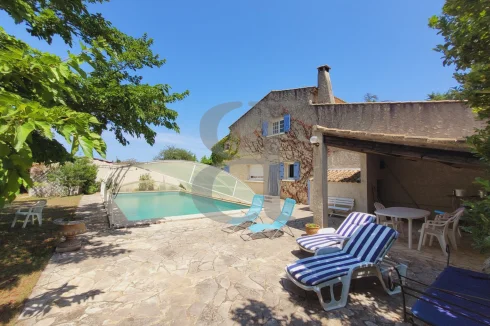
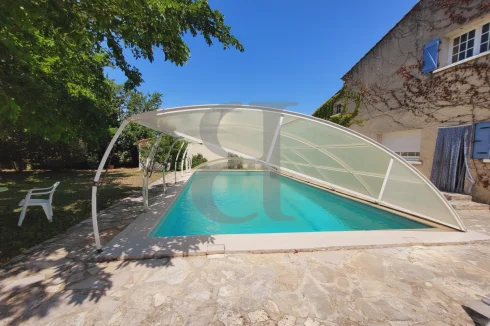
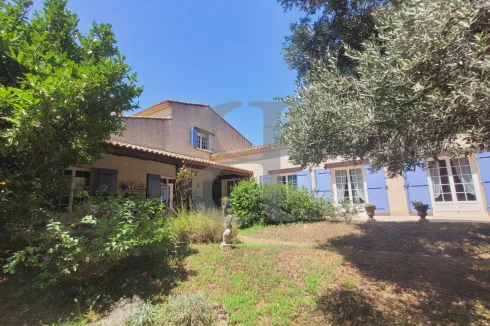

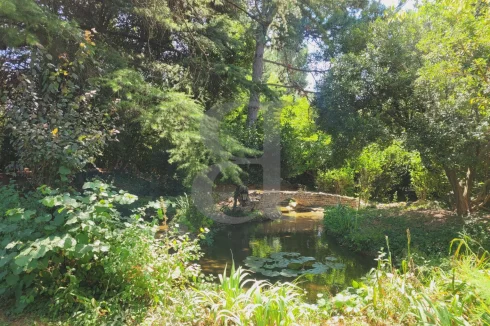

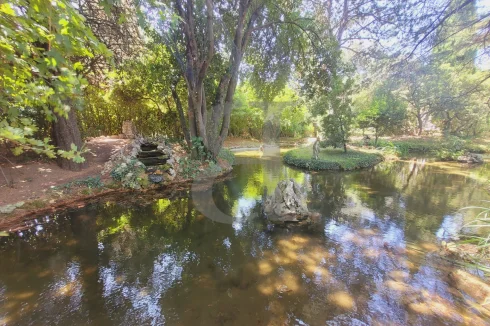
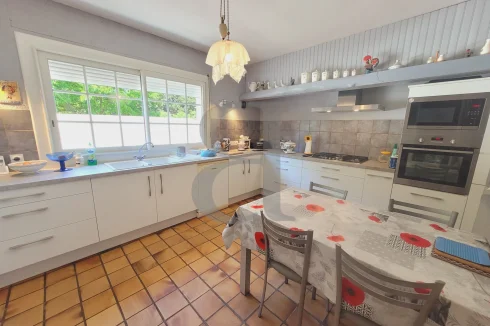
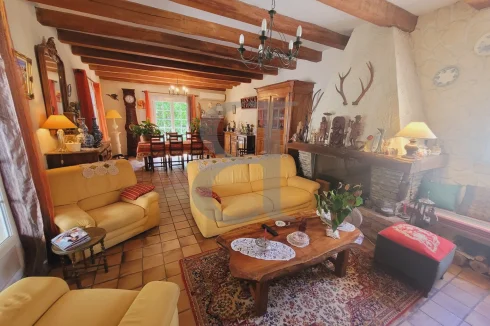
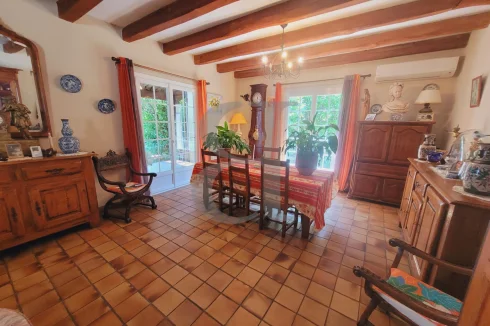

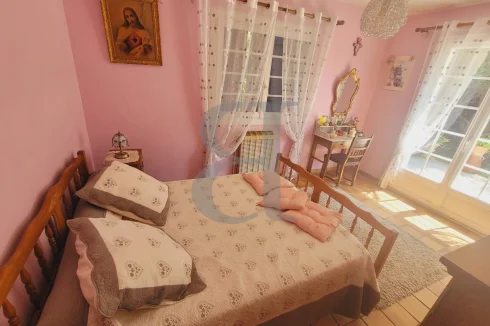
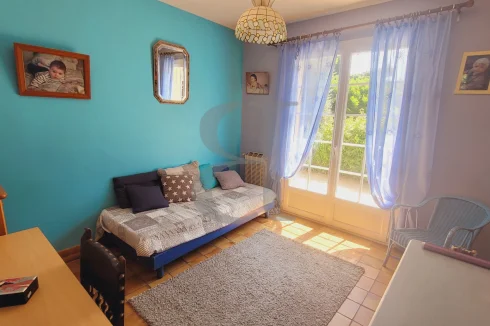
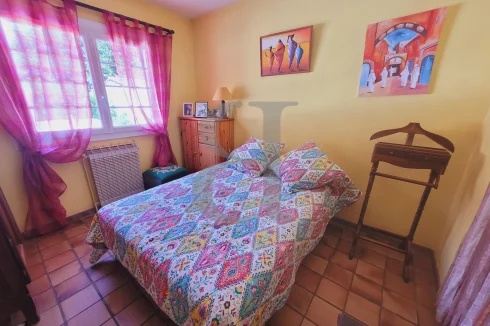
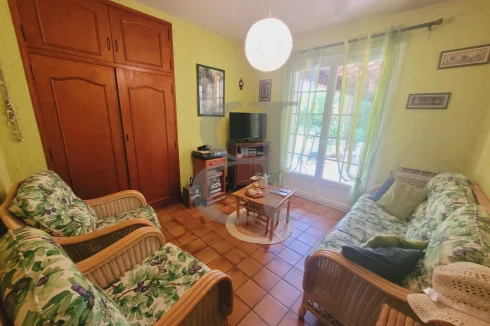

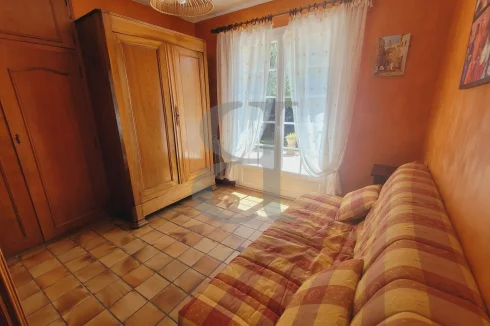

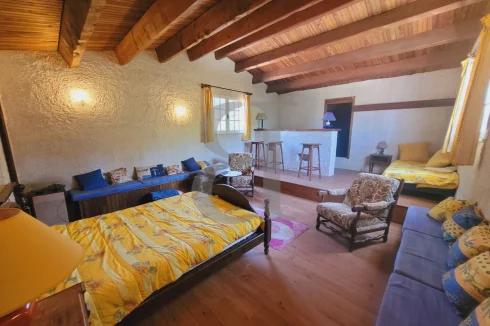
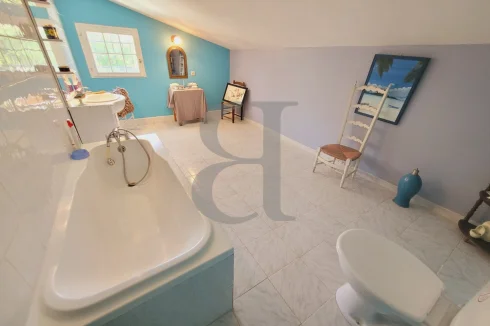
 Currency Conversion provided by French Property Currency
powered by A Place in the Sun Currency, regulated in the UK (FCA firm reference 504353)
Currency Conversion provided by French Property Currency
powered by A Place in the Sun Currency, regulated in the UK (FCA firm reference 504353)
