Property Description
Situated in the centre of the pretty village of Le Lonzac is this breathtakingly beautiful 4 bedroom stone house. With lovely gardens at the rear of the property of 627m2 you will find an open-front outbuilding, beautiful relaxation/dining areas and a tranquil fish pond.
Approaching the property beside the village church you are immediately taken by the beautiful facade and the perfect location for central village amenities.
Entering the house you arrive into a very welcoming entrance hall, with its stunning original stone floor. To the right of the entrance hall you will find the most beautiful living room with huge cantou fireplace housing a cosy wood-burner and a unique bread oven. Beside the stone fireplace is a wonderful stone spiral staircase, which is a secondary staircase to the first floor.
Neatly placed beside this room is a laundry room with sink and ground floor wc.
To the left of the entrance hall is a second living room also with wood-burner, beautifully presented with exposed stone walls and ceiling beams.
A truly gorgeous kitchen is placed at the rear of the house fully fitted and equipped with a wooden pellet burner in situe for the colder months.
Placed beside the kitchen is a secondary utility kitchen, therefore if you love to cook, this place could be perfect for you.
Leading from the kitchen is a lovely conservatory, again presented beautifully with large doors opening to that stunning garden.
Completing this floor is a garage and two entrances to the vaulted cellar, perfect for keeping the provisions and wine at an ambient temperature.
The staircase from the entrance hall takes you to the first floor where you will find a master bedroom with balcony, which leads to your dressing room and then into your wonderful bathroom with bath, large shower, granite basin and wc.
Along the hall there are two further bedrooms.
Continuing along the hall, a door opens to an even more beautiful and unique part of the house with stone fireplace along the hall. Beside the fireplace is a door with opens to the top of that stone spiral staircase. At the end of this hall is a room, known to be historically the watchmakers work room.
Completing this floor is the 4th bedroom and a large shower room and wc.
A door from the hall by the watchmakers room opens to find another stone spiral staircase leading to a large fully insulated attic, which also has an enclosed storage room.
The house is heated by the two wood-burners and wooden pellet burner on the ground floor with other rooms having electric radiators. This house is well insulated and has new high quality double glazed windows and doors. The property also benefits from mains drainage.
This property can be acquired partly furnished, if desired.
Within the well-designed landscaped gardens, there is a beautiful tranquil fish pond, neat vegetable garden, an open-front outbuilding and various relaxation and outdoor eating areas. You are not overlooked by any neighbours in this garden.
The Correze is home to a rich variety of unspoilt natural scenery. Its hills, lakes, rivers, waterfalls, forests and footpaths make it an ideal location for many outdoor leisure activities such as cycling, walking and canoeing.
In the village there is a supermarket, vets, medical centre, post office, school, restaurant, mediatheque and boulangerie. The property is just 11km from the gorgeous town of Treignac. The popular ‘Lac de Barriousses' is on the edge of the town.
There are airports at Brive and Limoges with regular flights from the UK and the rest of Europe.
The A89 and A20 motorways can be accessed within easy reach.
If you are looking for a beautiful home with french charm with fenced garden, look no further!
Including fees of 5.92% to be paid by of the purchaser. Price excluding fees 245 000 €. Energy class F, Climate class C Property with excessive energy consumption. The law requires that the energy performance (EPD) of the property, currently in class F, be included, from 1 January 2028, between class A and class E. Estimated average amount of annual energy expenditure for standard use, based on the year's energy prices 16777215: between 6300.00 and 8560.00 €. Information on the risks to which this property is exposed is available on the Geohazards website:
 Find more properties from this Agent
Find more properties from this Agent
 Currency Conversion provided by French Property Currency
powered by A Place in the Sun Currency, regulated in the UK (FCA firm reference 504353)
Currency Conversion provided by French Property Currency
powered by A Place in the Sun Currency, regulated in the UK (FCA firm reference 504353)
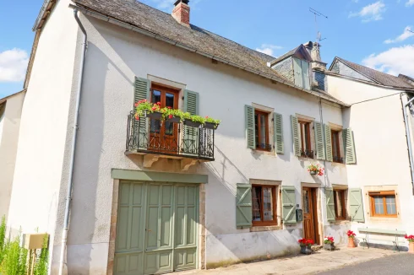
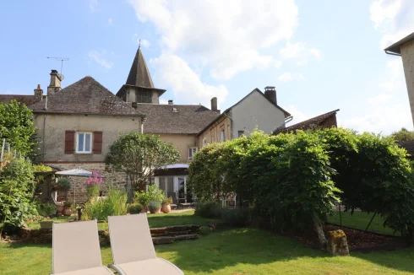
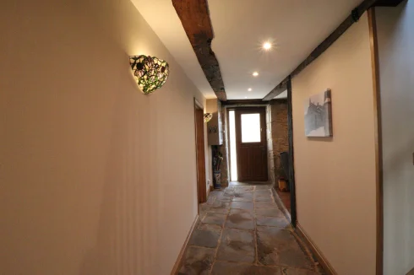
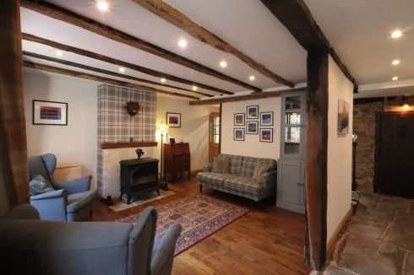
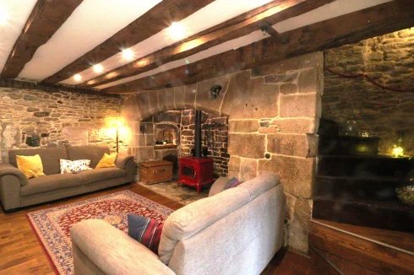
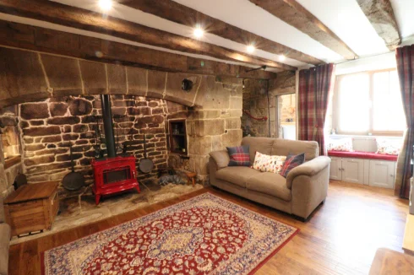
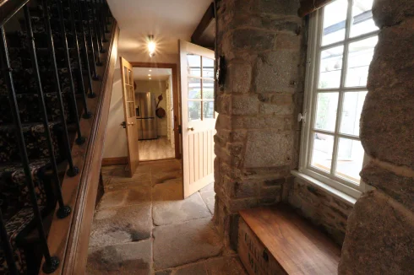
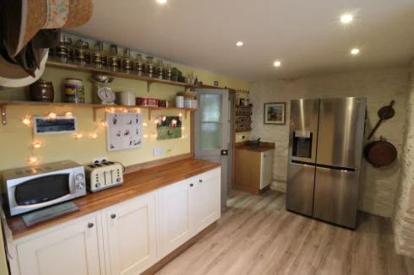
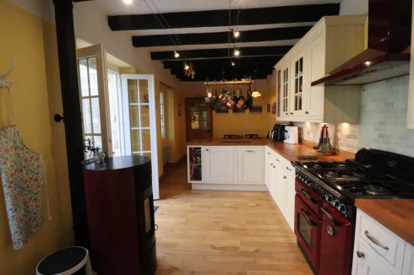
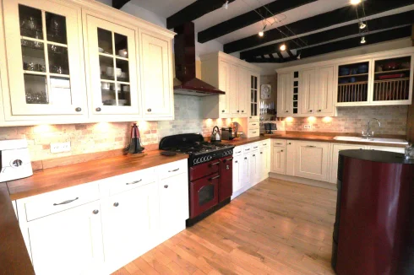
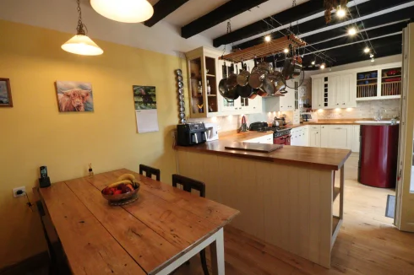
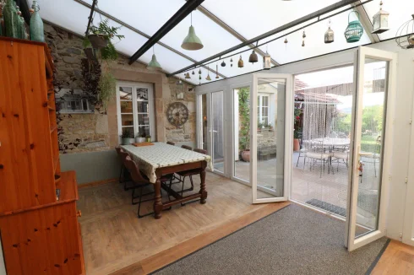
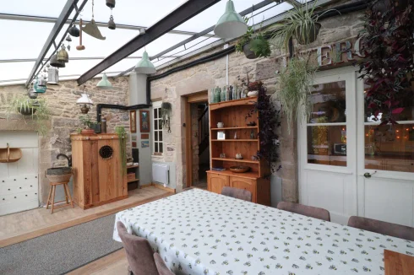
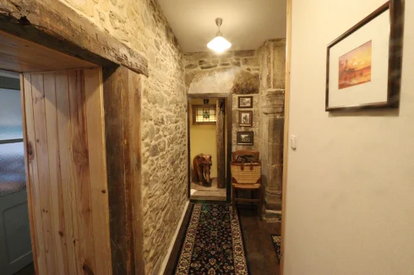
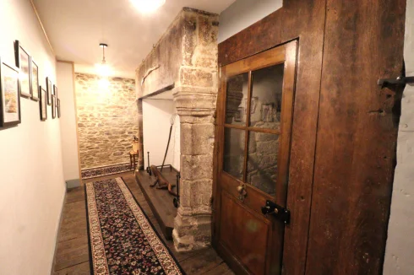
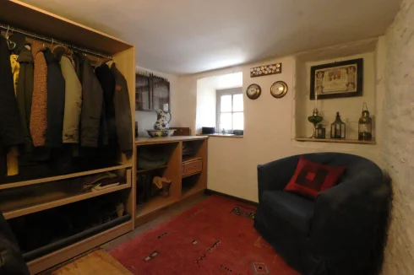
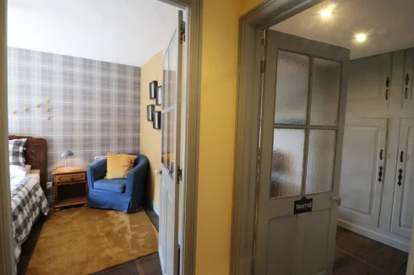
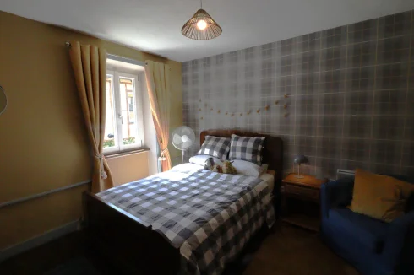
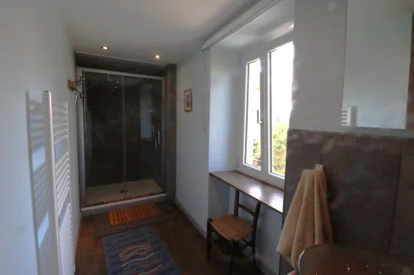
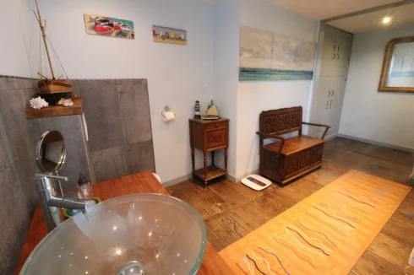
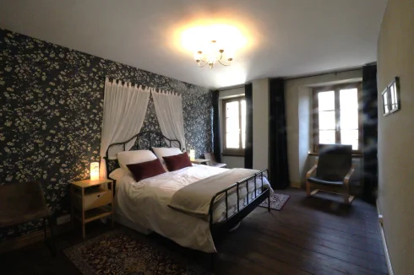
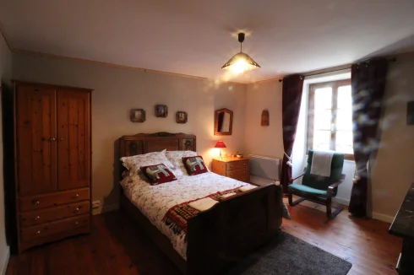
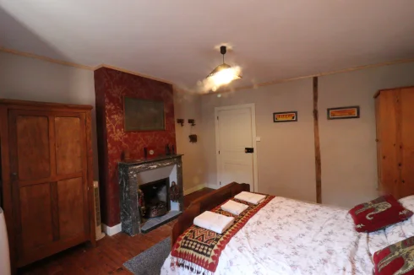
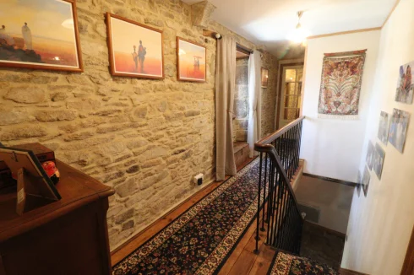
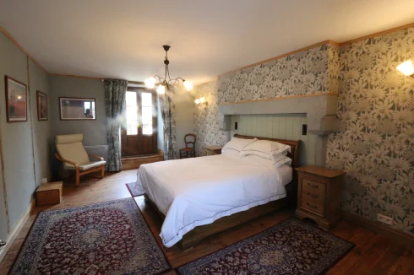
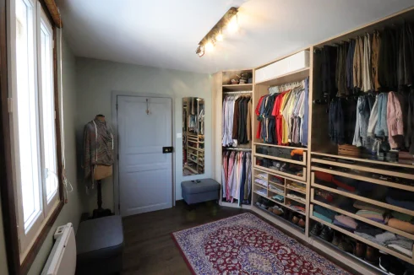
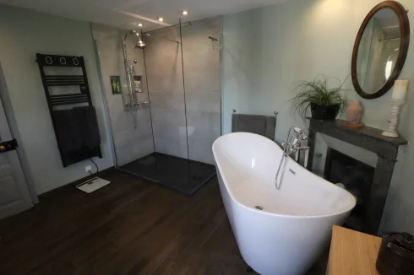
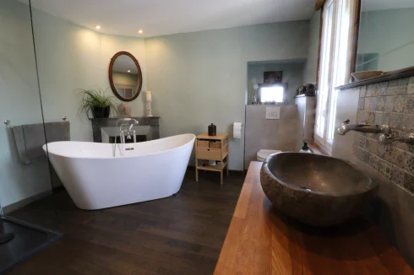
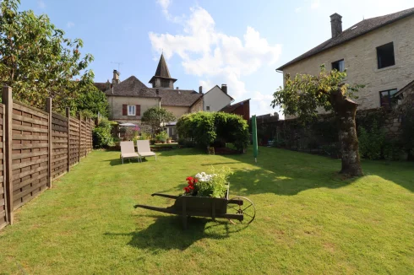

 Energy Consumption (DPE)
Energy Consumption (DPE)
 CO2 Emissions (GES)
CO2 Emissions (GES)
 Currency Conversion provided by French Property Currency
powered by A Place in the Sun Currency, regulated in the UK (FCA firm reference 504353)
Currency Conversion provided by French Property Currency
powered by A Place in the Sun Currency, regulated in the UK (FCA firm reference 504353)