Magnificent Mill from 1716 with its Outbuildings on the Banks of the River Séoune Nestled in the Mi
€979,000
Hors frais notariés, d'enregistrement et de publicité foncière.Advert Reference: 79-92
For Sale By Agent
Agency: Prada Prestige Immo- PRADALIE Clémence
This property has been brought to you by Green-Acres
 Currency Conversion provided by French Property Currency
powered by A Place in the Sun Currency, regulated in the UK (FCA firm reference 504353)
Currency Conversion provided by French Property Currency
powered by A Place in the Sun Currency, regulated in the UK (FCA firm reference 504353)
| €979,000 is approximately: | |
| British Pounds: | £832,150 |
| US Dollars: | $1,047,530 |
| Canadian Dollars: | C$1,439,130 |
| Australian Dollars: | A$1,615,350 |
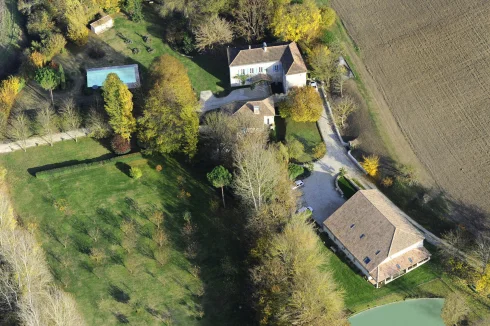
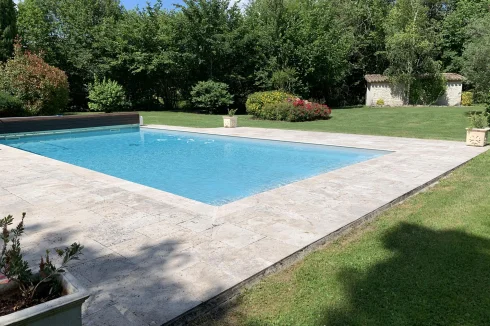
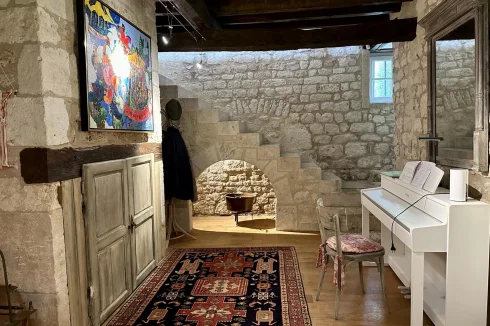
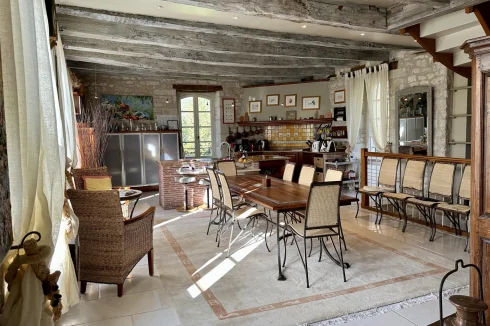
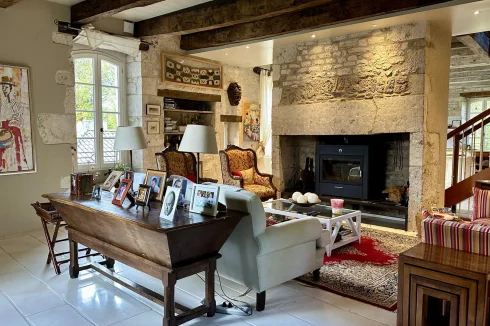
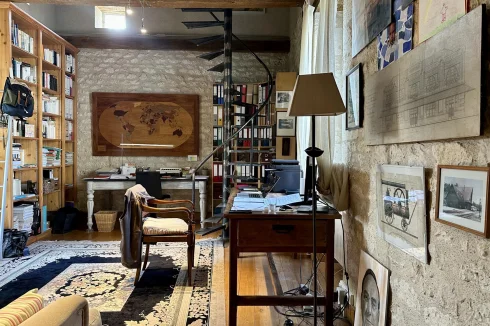
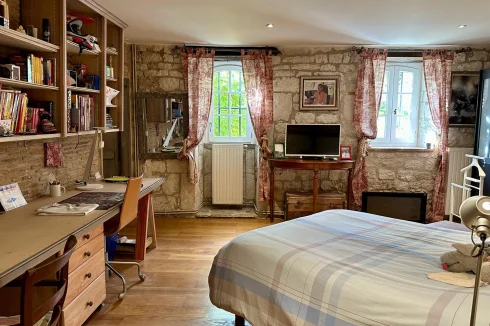
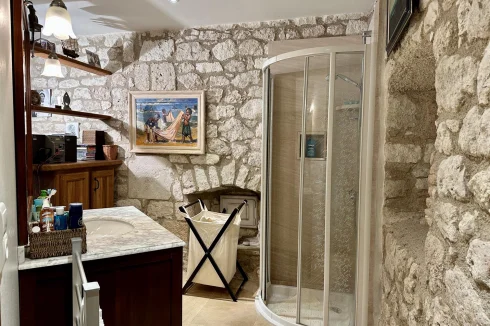
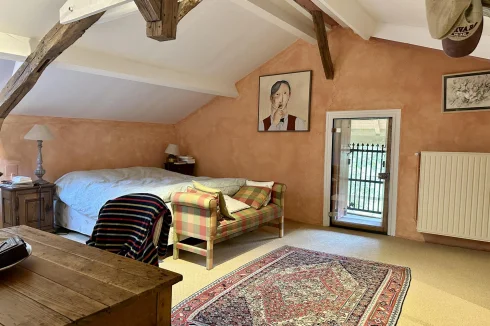
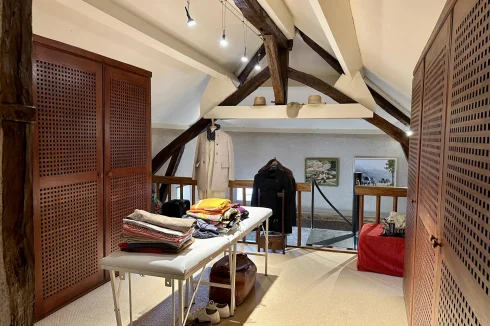
Key Info
- Type: Residential (Watermill / Windmill, Country House, House), Maison Ancienne , Detached
- Bedrooms: 11
- Bath/ Shower Rooms: 2
- Habitable Size: 526 m²
- Land Size: 2.11 ha
Features
- Character / Period Features
- Driveway
- Garden(s)
- Land
- Off-Street Parking
- Outbuilding(s)
- Swimming Pool
- Terrace(s) / Patio(s)
Property Description
This magnificent property will allow you to live in a haven of peace, ideal for lovers of nature, water and mills.
The mill itself is a building dating from 1716 completely renovated with noble materials, so the outbuildings have been the subject of major quality work. Comfort is assured. The owners have focused on renewable energies, including for the main house and the miller's house known as the Fournil, heated by an air/water heat pump with domestic hot water production. Each of them has its own heat pump. For the mill, the hot water production is produced by solar panels. The roof of the barn is equipped with 36 photovoltaic solar panels to ensure the power supply of the entire estate. Fiber optics are installed in both houses. All roofs are in very good condition. Oak wood joinery double glazing. Isolation has been thought out. No work to be done.
DESCRIPTIVE
Main house:
On the garden level: laundry room / boiler room: 33.62 m2 , millstone room: 33.52 m2 , woodshed : 8 m2 , entrance hall : 11.84 m2 , guest toilet : 1.35 m2, bedroom with shower room : 29.55 m2
On the ground floor: Bolet (covered terrace) 8 m leading to a living room with stone fireplace embellished by a log wood stove :31.85 m2 , kitchen / living room : natural stone floors and exposed beams , high ceilings : 50.26 m2 and an office / library with its period parquet flooring, exposed beams and a wrought iron staircase leading to the first floor: 22, 80 m2.
Upstairs: Served by a custom-made wooden staircase leading to a landing: 9 m2, master bedroom en suite: 20.88 m2, dressing room: 14.43 m2, shower room 1.92 m2, bedroom 2: 13.26, bathroom: 6.30 m2 Wc: 1.20 m2. Exposed beams, solid floor floors and air conditioning system.
Miller's house (bakehouse) on one level:
Laundry room (former oven) : 4.21 m2 , fitted kitchen : 12.13 m2 , living room / living room with period fireplace 41.24 m2 , bedroom 1 : 9 m2 , corridor : 3.97 m2 , bathroom : 4.53 m2 , shower room : 4.99 m2 , bedroom 2 with exposed beams and solid wood floors : 16.28 m2.
Barn:
The barn converted into a garage for several vehicles, a workshop and a mezzanine converted into a billiard and games room: 134 m2 on the ground and upstairs: 67.92 m2. Tiled floors and Douglas fir floor upstairs. Then the dovecote adjoining this building designed as a living space including a kitchen and living room: 12.09 m2, shower room 5.00 m2 and upstairs: spacious bedroom: 12.90 m2. In the wing of the barn there are two living spaces to receive guests, the first of which is a kitchen / living room: 18.02 m2, bedroom: 12.07 m2, shower room: 4.46 m2, toilet: 1.95 m2 and upstairs children's bedroom: 17.85 m2. The natural stone travertine floors, exposed beams and electric heating. The second : summer living room ( veranda ) : 32.76 m2 , kitchen / living room : 29.78 m2 , bedroom : 13.70 m2 , shower room : 4.46 m2 , Wc : 1.95 m2 , mezzanine : 17.86 m2 . Travertine stone floors and Douglas fir floors, electric heating.
Other dependencies:
Pool house: technical room and storage room
Horse sheds
Garden sheds for equipment
Well with pumping system
External:
Landscaped park with watering system, a meadow orchard and a small pond. All on a plot of 2119 m2 embellished with a 12 x 6 swimming pool heated with salt treatment and with automatic cover
Agency fees are to be paid by the seller: Agency fees 4 % incl. VAT
Information on the risks to which this property is exposed is available on the Geohazards website:
 Energy Consumption (DPE)
Energy Consumption (DPE)
 CO2 Emissions (GES)
CO2 Emissions (GES)
 Currency Conversion provided by French Property Currency
powered by A Place in the Sun Currency, regulated in the UK (FCA firm reference 504353)
Currency Conversion provided by French Property Currency
powered by A Place in the Sun Currency, regulated in the UK (FCA firm reference 504353)
| €979,000 is approximately: | |
| British Pounds: | £832,150 |
| US Dollars: | $1,047,530 |
| Canadian Dollars: | C$1,439,130 |
| Australian Dollars: | A$1,615,350 |
Location Information
For Sale By Agent
Agency: Prada Prestige Immo- PRADALIE Clémence
This property has been brought to you by Green-Acres